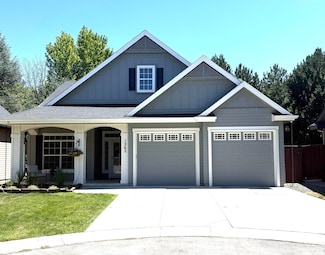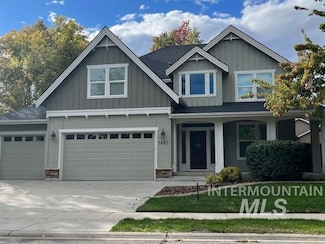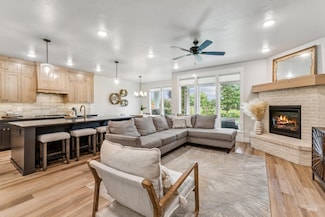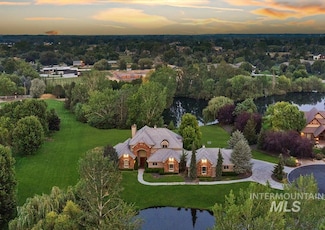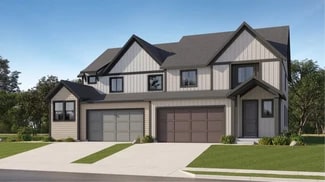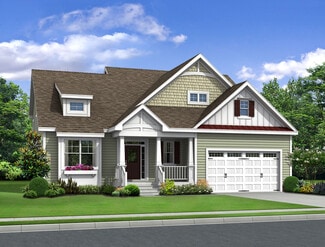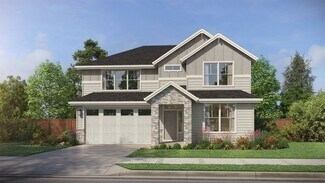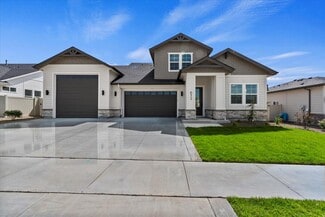$709,999
- 4 Beds
- 3 Baths
- 2,005 Sq Ft
1262 N Forestdale Place, Eagle, ID 83616
Open house Sept 25, 4-7 pm ! Exceptional Brookwood Home on a Quiet Cul-de-sac. Thoughtfully updated with high end finishes. This well-designed home features an open layout with spacious living areas, a cozy gas fireplace, and abundant light. The kitchen offers elegant hard surface countertops, a large island, and generous storage- perfect for everyday living and entertaining. The main level

Doris Irish
1st Place Realty, LLC
(208) 315-8794

