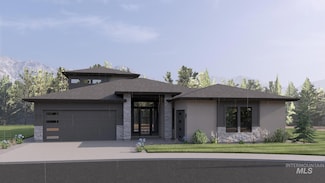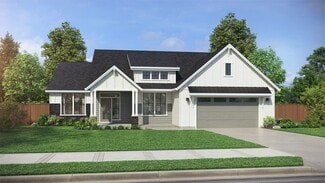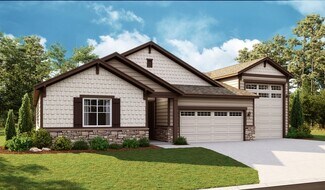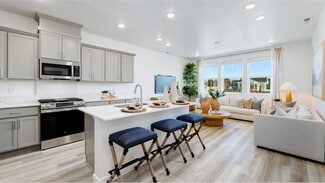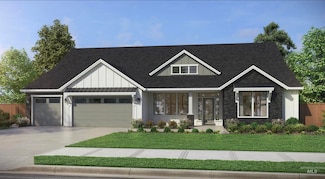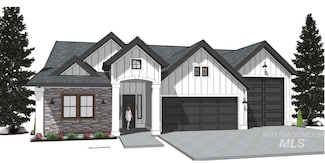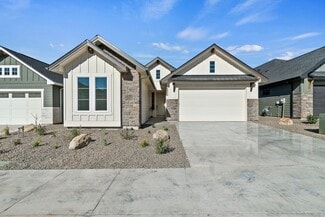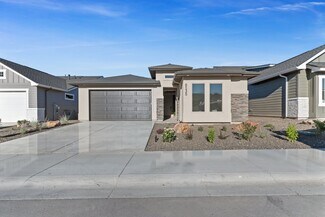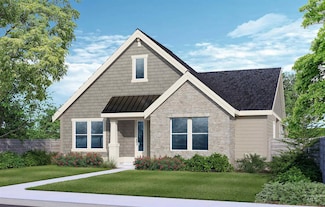Call for Price New Construction
- 3 Beds
- 3 Baths
- 3,007 Sq Ft
3471 N Harvest Moon Way, Eagle, ID 83616
3,007 sq/ft of living space has been elegantly crafted. This 3 bed, 2.5 bath plus Den home blends style and comfort, with 12' Great Room ceiling, 10' ceilings throughout and 8' doors. The chef's kitchen boasts a 14' island and Stainless appliances which include double ovens and a six burner cooktop. Elegantly designed finishes, accents, cabinets and fixtures ensure timeless enjoyment and
Tim Jessen Boise Premier Real Estate


