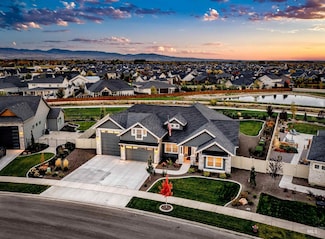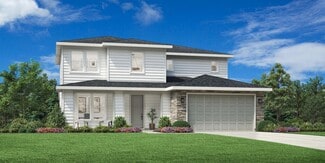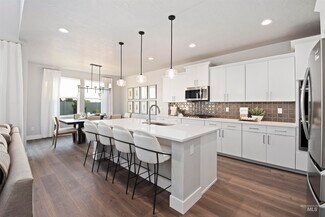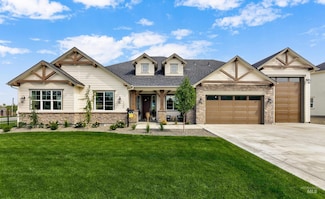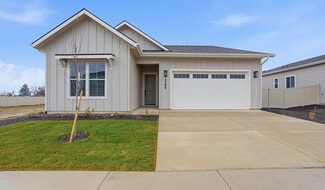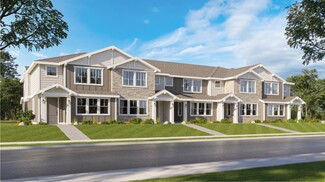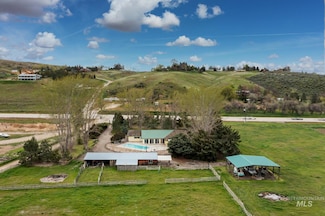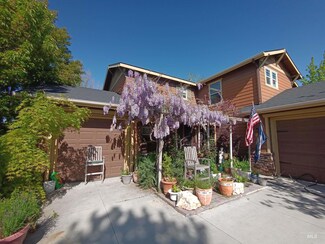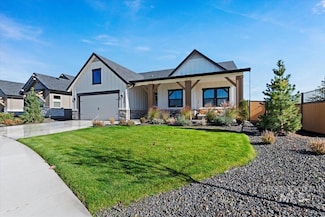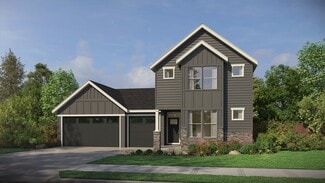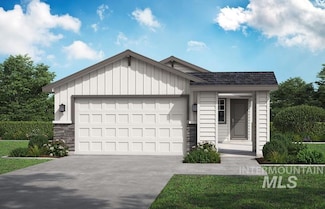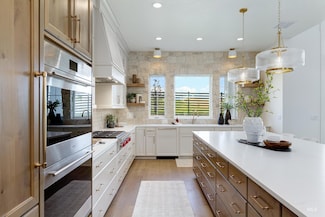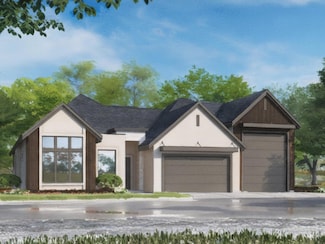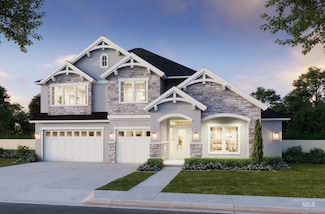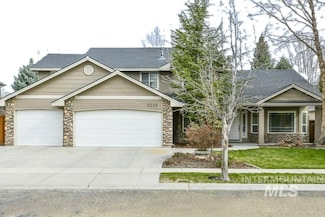$1,550,000
- 3 Beds
- 4 Baths
- 3,032 Sq Ft
1494 N Longhorn Ave, Eagle, ID 83616
Exceptional open concept, single level home w/ unmatched charm & elegance. You’ll be captivated by its stunning curb appeal—featuring custom garage doors, copper dormers, & iron exterior doors. Step inside to exquisite stone inlay wood floors, large windows that frame waterfront views, wood beams that anchor the living space, gourmet kitchen with Wolf appliances & Sub-Zero refrigerator, all set
Brette Shakespeare Coldwell Banker Tomlinson


