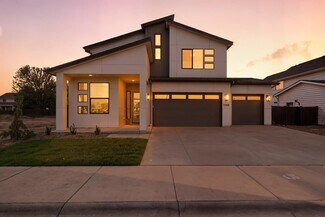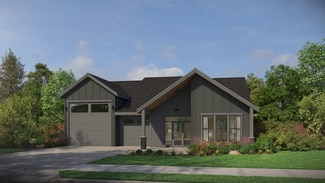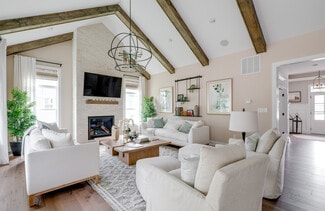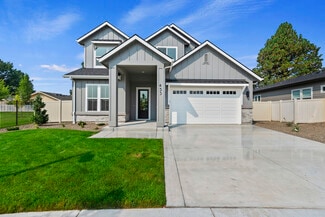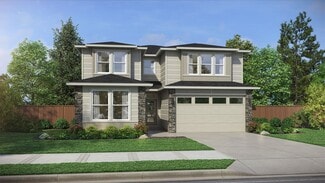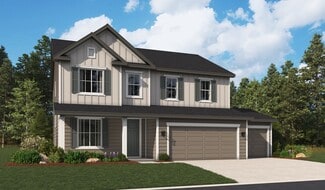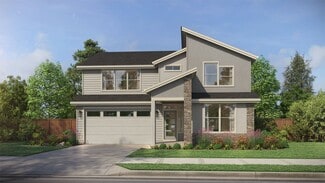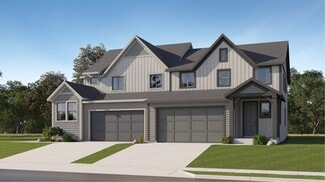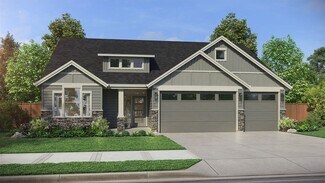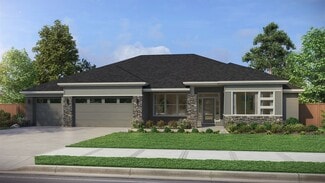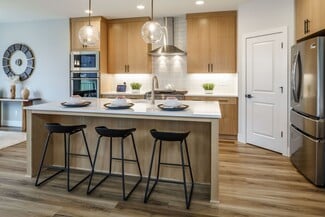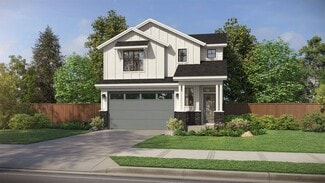$899,000 New Construction
- 3 Beds
- 3 Baths
- 2,237 Sq Ft
7373 W Feather Edge, Eagle, ID 83616
Solitude Homes, an award-winning builder known for exceptional craftsmanship, brings its signature quality to Millstone Farm with the thoughtfully designed move-in ready Nash plan. This 3 bedroom, 2.5 bath home offers open, light-filled living spaces where the kitchen and living room flow seamlessly together - perfect for hosting gatherings, entertaining friends, or enjoying everyday life. Luxury

Rebekka Hauskins
Point Realty LLC
(208) 296-5621





