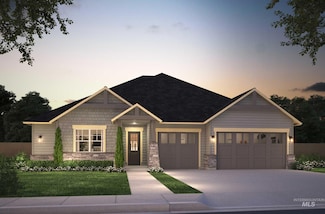$1,099,999 New Construction
- 3 Beds
- 5 Baths
- 3,167 Sq Ft
2941 N Ajax Ave, Eagle, ID 83616
Residence 4 is a beautiful single-story home here at Stags Crossing. This home is only available as a move-in ready home. It features an open-concept floorplan where a spacious great room seamlessly connects the kitchen, wine room, and living areas, all centered around a warm and inviting fireplace. Adding to the appeal, the great room opens through a multi-sliding glass door to a 614 square foot
Vanessa Perry Homes of Idaho













