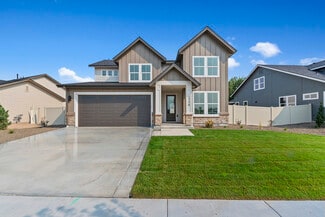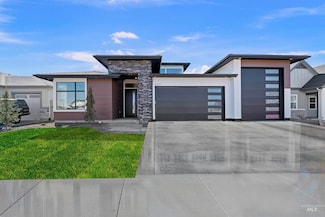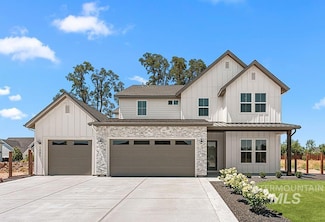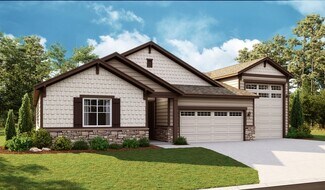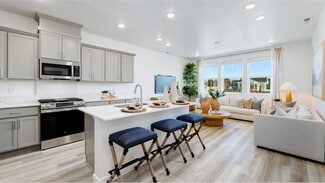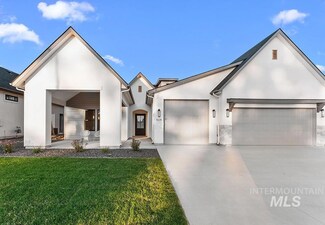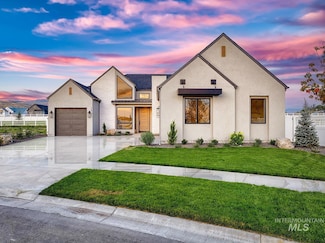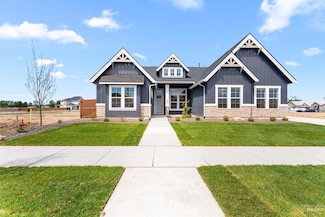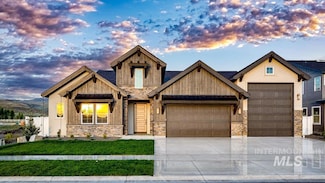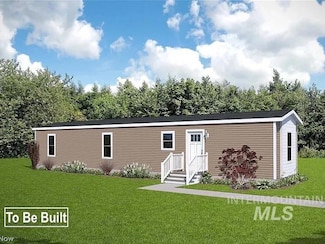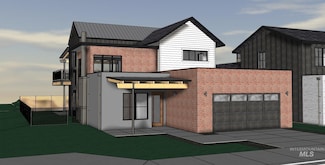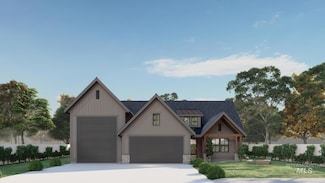$422,900 New Construction
- 4 Beds
- 3 Baths
- 1,928 Sq Ft
4232 W Perspective St, Eagle, ID 83616
Welcome to Skyview. This luxurious two-story townhome is designed for modern living. The open-concept first floor seamlessly blends the kitchen, living, and dining areas, creating a perfect space for both relaxation and multitasking. Lennar's Signature "Everything’s Included" features include a washer & dryer, refrigerator, quartz countertops, window blinds and more. The kitchen and baths have
Janelle Anderson Fathom Realty



