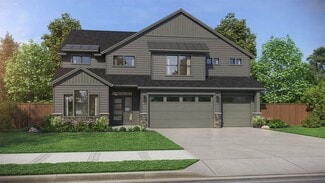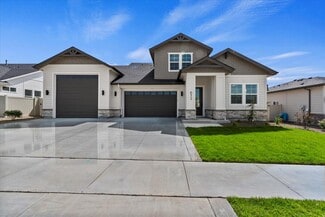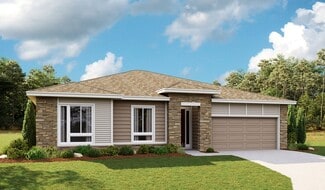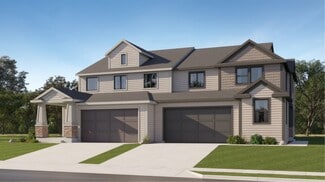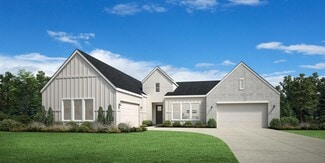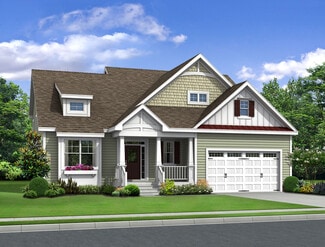$514,900 New Construction
- 3 Beds
- 3 Baths
- 1,649 Sq Ft
2021 W Freya Ct, Eagle, ID 83616
Exclusive Buyer incentive available with rates starting as low as 2.99% for a limited time on this fully upgraded townhome! Come and see modern mountain luxury at Kingfisher Cove! Located in the heart of Eagle, Idaho and offering wide open spaces, community dog park, beautiful community pool with cabana, all just walking distance to shopping and dining in downtown Eagle! No holding back with

Brooke Brennan
Boise Premier Real Estate
(208) 480-4777















