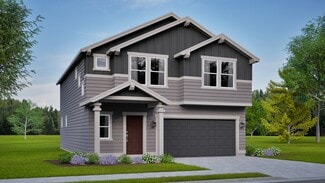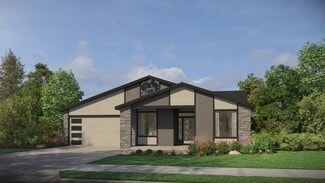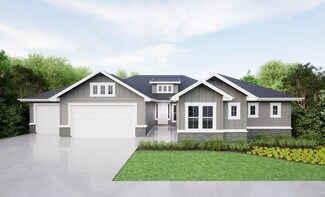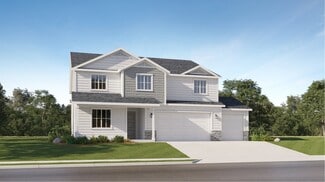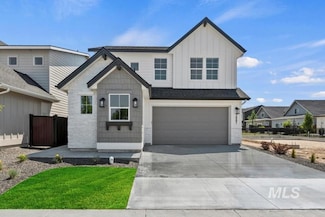$497,990 New Construction
- 3 Beds
- 3 Baths
- 1,743 Sq Ft
7248 W Rygate Dr, Boise, ID 83714
The 1,743 sq. ft. Middleton blends style and comfort in a spacious two-story layout. Downstairs, enjoy an open living and dining area that flows into a bright kitchen with a large island, quartz countertops, and tons of cabinet space — perfect for hosting or hanging out. Upstairs, the roomy main suite features double vanities, a private water closet, and a walk-in closet. Two additional
Kurstin Anderson New Home Star Idaho



