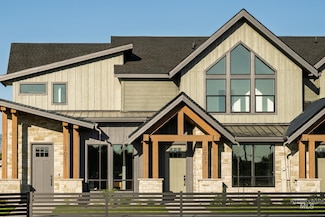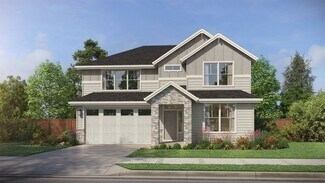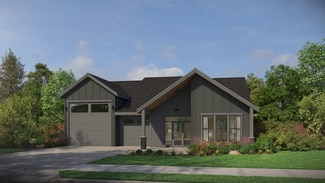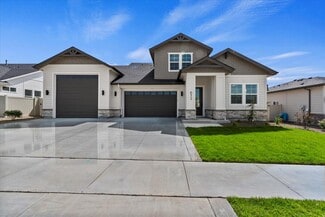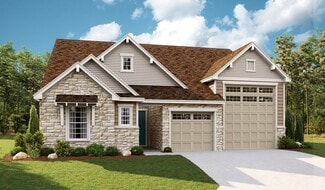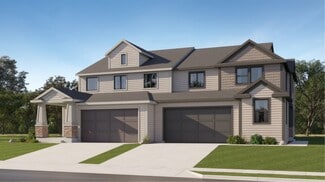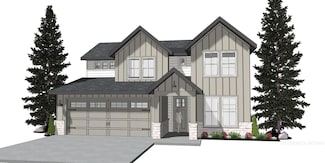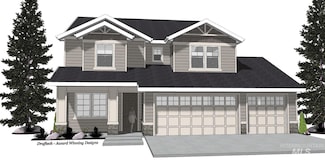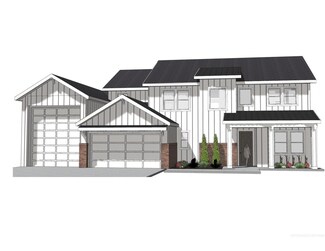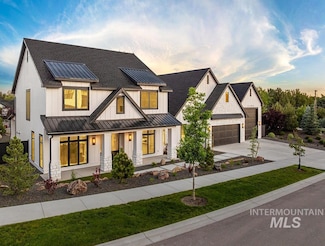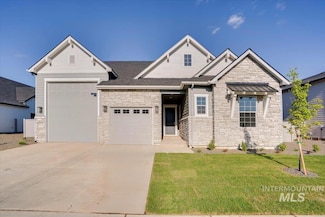$559,000 Open Fri 10AM - 2PM
- 3 Beds
- 3 Baths
- 1,759 Sq Ft
2017 W Freya Ct, Eagle, ID 83616
Welcome to modern mountain luxury in Kingfisher Cove! Located in the heart of Eagle and offering wide open spaces, community pool with cabana, just walking distance to shopping and dining! No holding back with high-end designer selections and rich finishes throughout! Bosch appliances including refrigerator, full tile walk-in shower, quartz countertops, & custom cabinetry. Contact the listing

Brooke Brennan
Boise Premier Real Estate
(208) 579-5058

