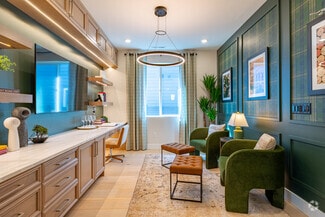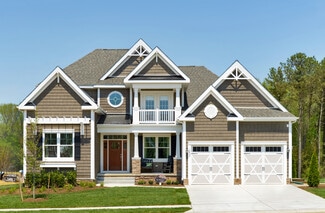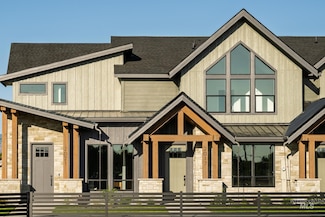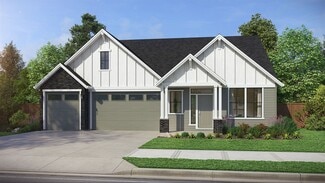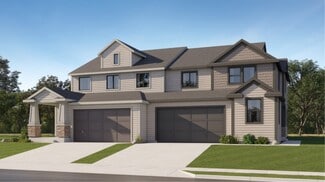$1,270,000
- 4 Beds
- 4 Baths
- 2,835 Sq Ft
764 E Ashbourne Ln, Eagle, ID 83616
Introducing a stunning 2,835 sq. ft. high-end modern masterpiece offering the ultimate in luxury and convenience. This elegant home features 4 spacious bedrooms, 3.5 designer bathrooms, and a 3 garage with epoxy floors & a mini-split system, perfect for cars or projects. Perched atop a premier view lot, the home boasts breathtaking, uninterrupted views of Eagle and the Boise Foothills, ideal for

Nikolas Buich
Better Homes & Gardens 43North
(208) 328-6173




