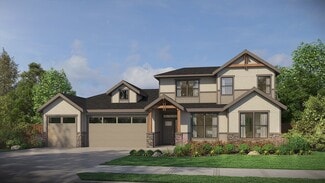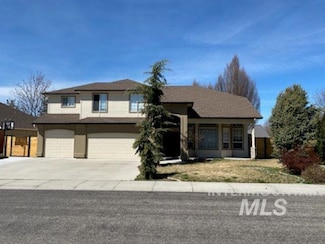$1,044,000 New Construction
- 4 Beds
- 4 Baths
- 3,338 Sq Ft
7927 W Rockhaven Dr, Eagle, ID 83616
*To Be Built* The Coronado by Schell Brothers in TERRA VIEW! This 4 bedroom, 3.5 bath home is one of many that can be built in this beautiful NEW Eagle community- EVERY Schell Brothers home in Terra View has the option to be built with a BASEMENT!! Create your special space to be what you need most. Theatre, home gym, extra bedrooms, etc. Terra View features a clubhouse with a pool, an 11-acre
Alyssa Havens Schell Brothers Realty LLC


































