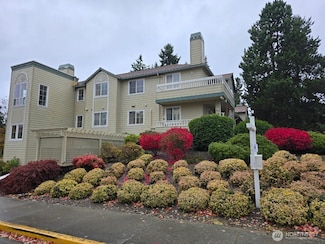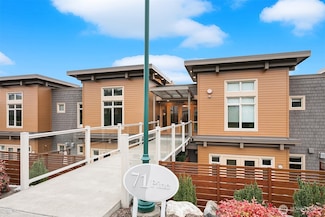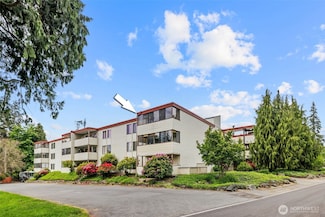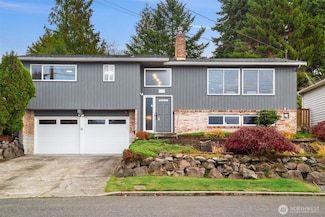$850,000 Open Sun 11AM - 1PM
- 2 Beds
- 2 Baths
- 1,267 Sq Ft
233 3rd Ave S Unit 305, Edmonds, WA 98020
Beautiful western views of the Puget Sound and Olympic Mountains from the living room, enclosed deck/sunroom, kitchen and dining. Located on the top SW corner of a small, well maintained condo complex in downtown Edmonds. Light and bright throughout. Featuring 2 bedrooms and 2 full baths with walk in closet and soaking tub in the primary. Soaring vaulted ceiling in the living room with electric
Megan Walla Windermere Real Estate GH LLC




















