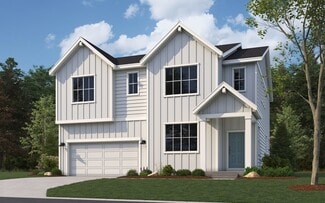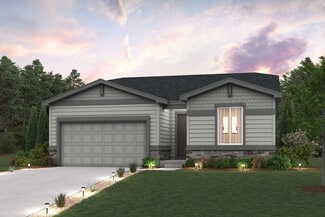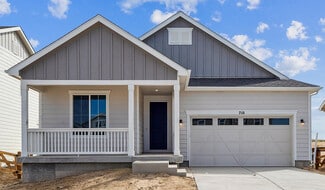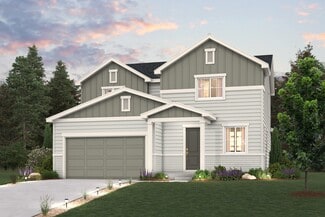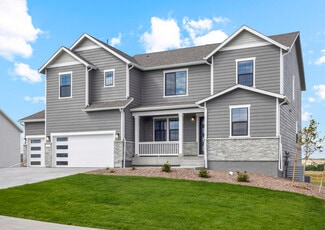$664,990 New Construction
- 3 Beds
- 2 Baths
- 2,094 Sq Ft
42957 Colonial Trail, Elizabeth, CO 80107
READY IN September! The Riverbend is a stylish single-story home with 2,094 sq. ft. of living space, featuring three bedrooms, a den, fireplace, and covered patio, and an open-concept layout that connects the kitchen, dining, and living areas. It includes the optional 3-car garage. This amazing home is designed for flexibility and comfort to suit your lifestyle.Welcome to Spring Valley
Batey McGraw DFH Colorado Realty LLC


