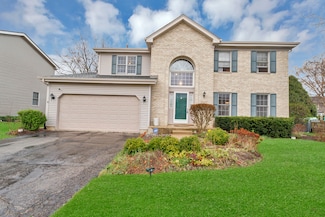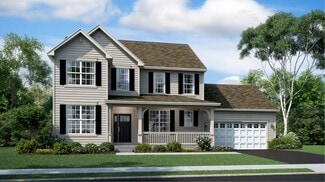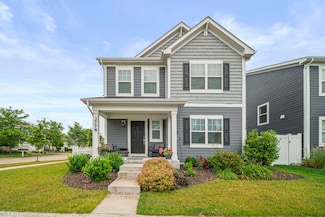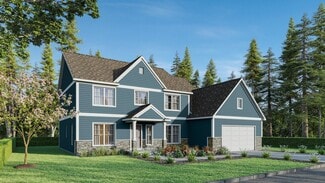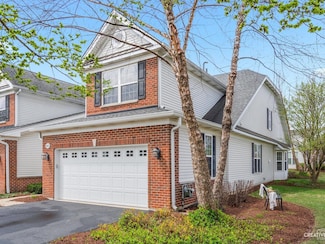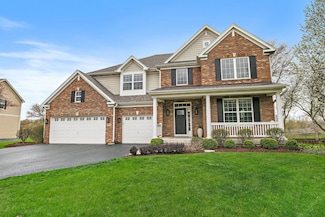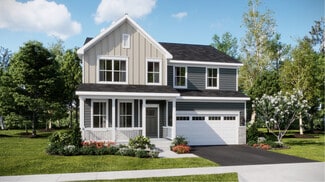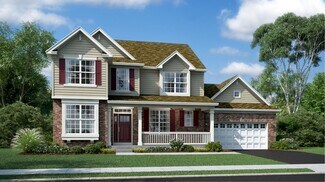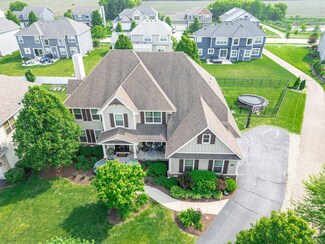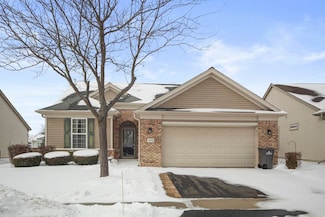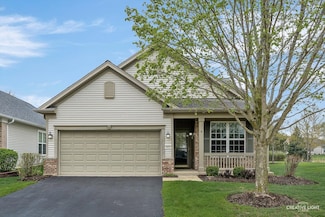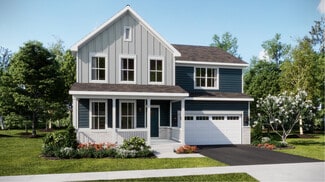$402,000 Sold Feb 28, 2025
1124 Pine Valley Ct Unit 45, Elgin, IL 60124
- 3 Beds
- 2.5 Baths
- 2,186 Sq Ft
- Built 2007
Last Sold Summary
- 1% Above List Price
- $184/SF
- 59 Days On Market
Current Estimated Value $413,159
Last Listing Agent Michelle Collingbourne RE/MAX All Pro - St Charles
1124 Pine Valley Ct Unit 45, Elgin, IL 60124

