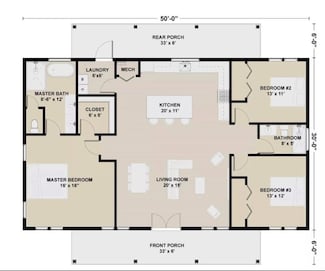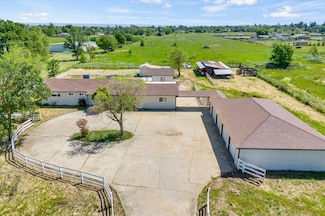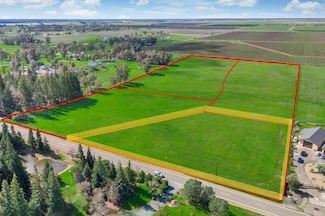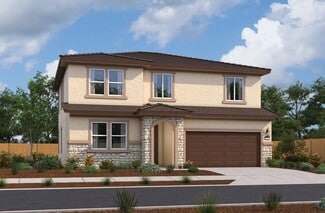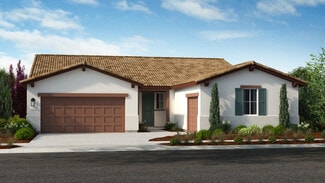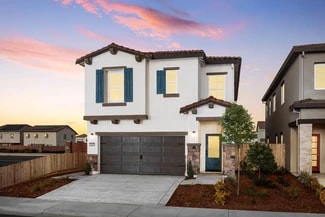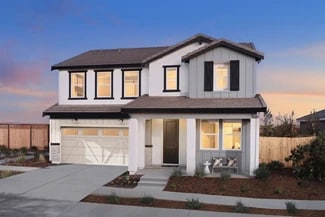$625,000
- 4 Beds
- 3 Baths
- 2,874 Sq Ft
11708 Dionysus Way, Rancho Cordova, CA 95742
This spacious and inviting two-story home offers the perfect blend of comfort, flexibility, and style with 4-5 bedrooms, 3 full bathrooms, and thoughtfully designed living spaces. The downstairs features a full bedroom and bathroom ideal for guests or multi-generational living plus a versatile additional room that can serve as a home office, gym, or playroom. Recent updates include brand new

Bryan Finkel
eXp Realty of California Inc.
(279) 400-1369











