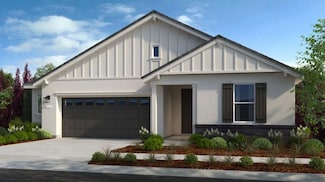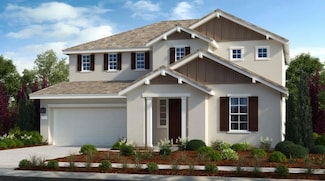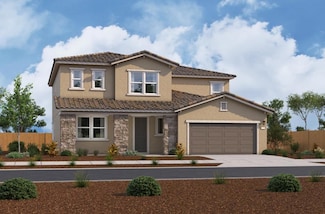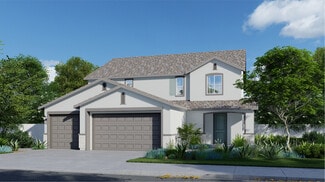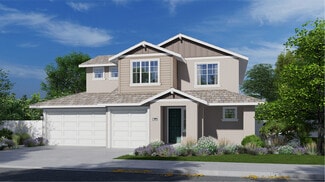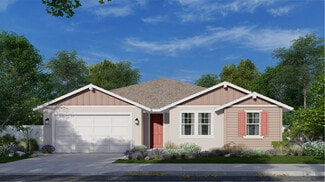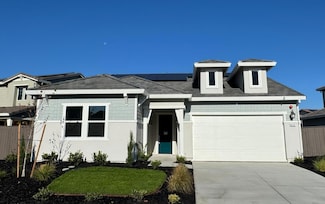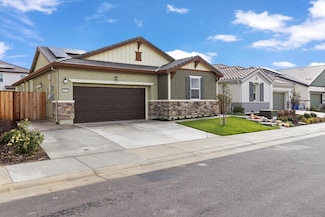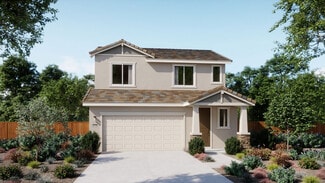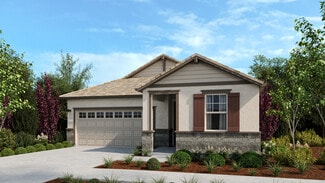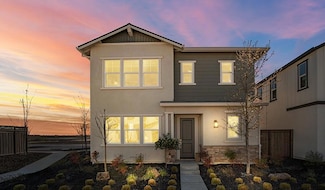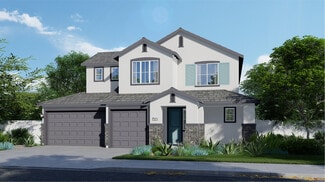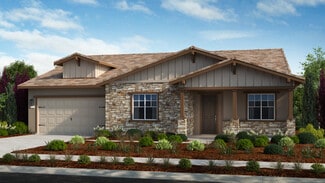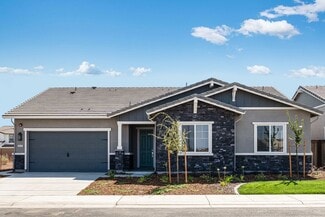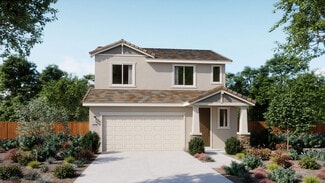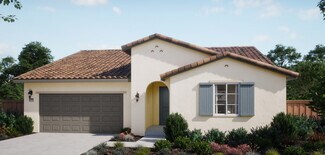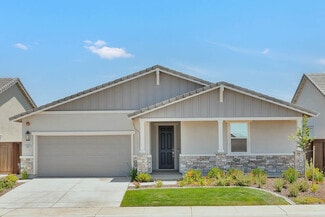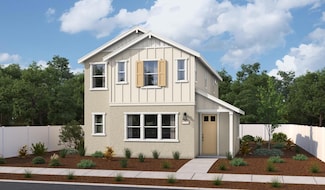$689,999 New Construction
- 3 Beds
- 2 Baths
- 1,889 Sq Ft
8080 Gwinn Cir, Elk Grove, CA 95757
What's Special: Close to Park, Close to Trails, North Facing Lot. New Construction - March Completion! Built by America's Most Trusted Homebuilder. Welcome to the Dylan at 8080 Gwinn Circle in Madeira Greens! Step through the covered patio into a welcoming foyer that leads past two cozy bedrooms and a shared bath. The heart of the home features a bright, open-concept kitchen, dining, and great
Suzanna Martinez Taylor Morrison Services, Inc

