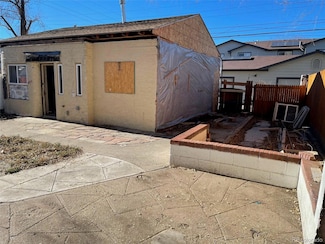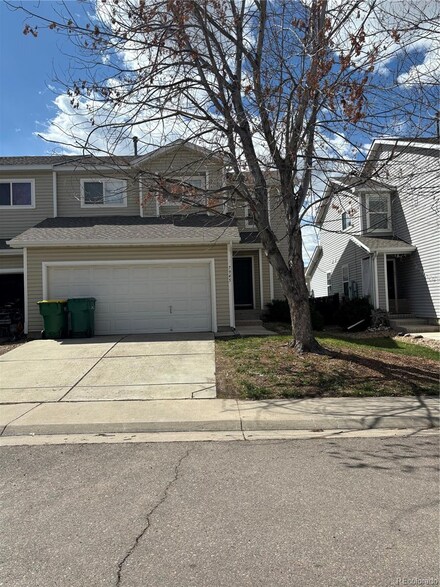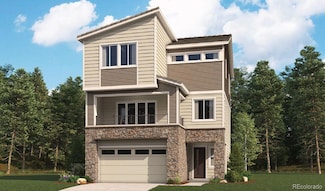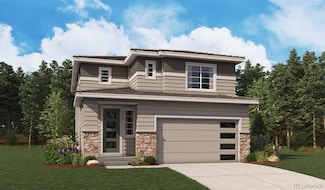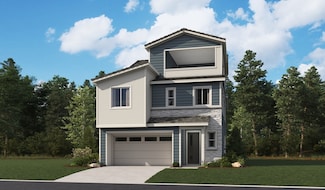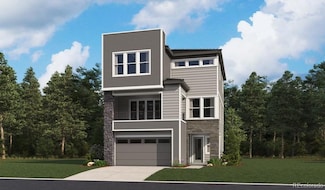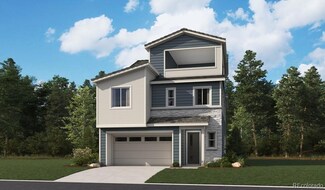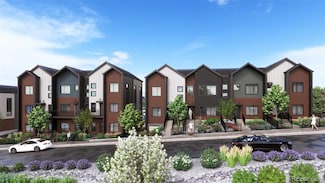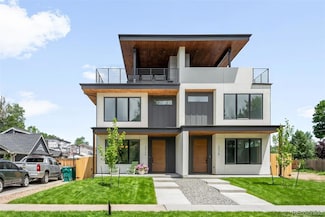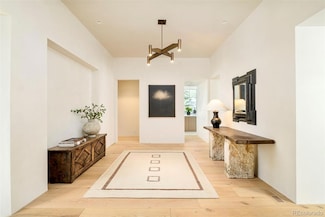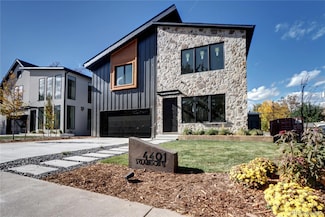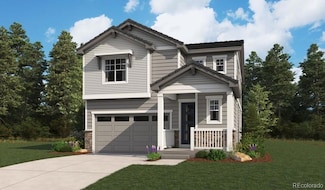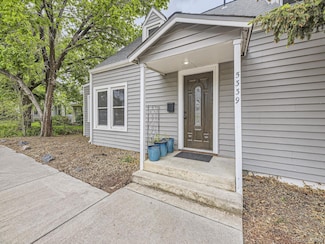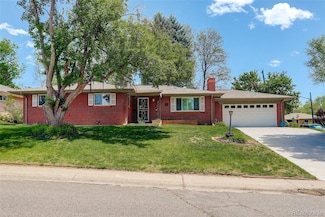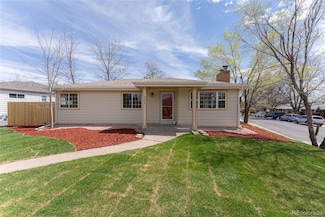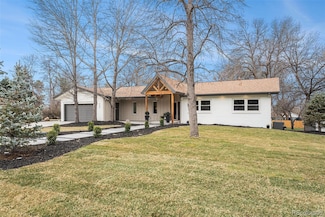$495,000
- 1 Bed
- 1 Bath
- 694 Sq Ft
2891 S Cherokee St, Englewood, CO 80110
Corner lot in Idlewild sub division of City of Englewood. Perfect scrape opportunity or fixer upper. Close to South Broadway shopping, restaurants and general transportation. Close to Swedish Hospital. Oversized detached one car garage currently used for storage and a work shop. Sold "As Is" with a lot of work required to make it habitable. Permits have all been pulled, but will require
Jim Leuschner RE/MAX Alliance

