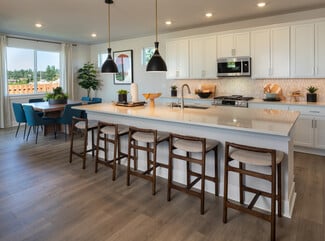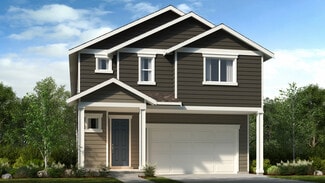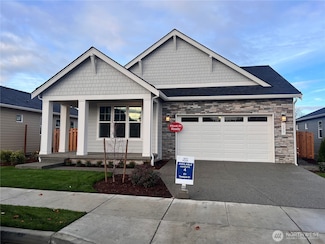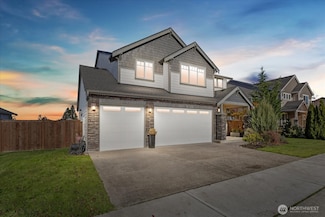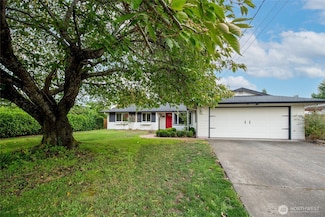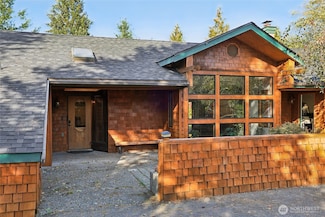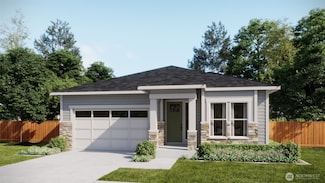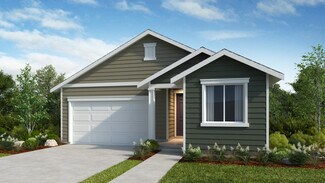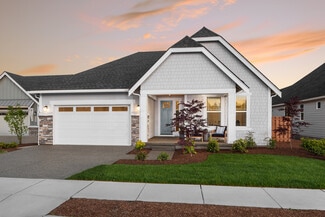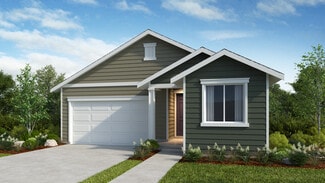$540,000
- 3 Beds
- 1.5 Baths
- 1,080 Sq Ft
522 Harmony Ln, Enumclaw, WA 98022
Charming and full of character, this 3 bed, 1.5 bath Enumclaw rambler sits on a sunny corner lot with a fully fenced yard and mature peach and pear trees that create a beautiful backyard retreat—perfect for relaxing, gardening, or entertaining. Inside, enjoy easy one-level living with a cozy pellet stove and a warm, inviting open layout. Conveniently located near the scenic Foothills Trail,
Kappie Durr Redfin


