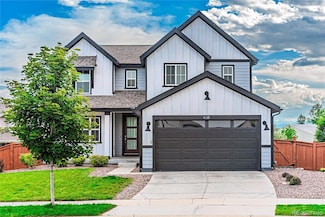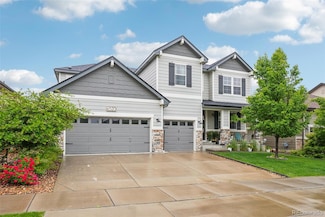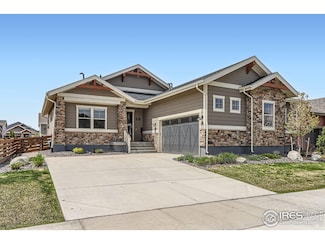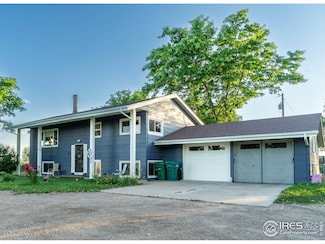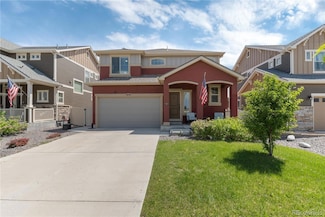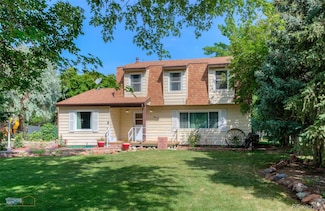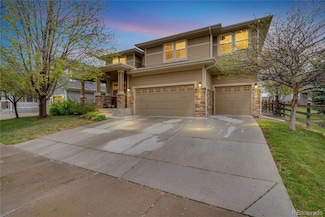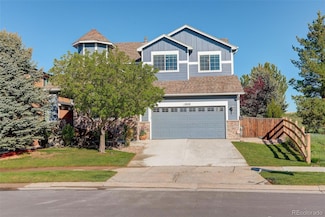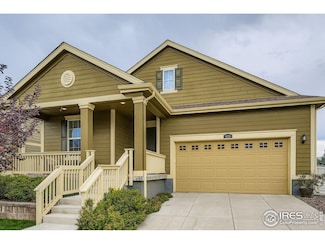$650,000
- 5 Beds
- 3.5 Baths
- 3,315 Sq Ft
3309 Quicksilver Rd, Frederick, CO 80516
This spacious 5-bedroom, 4-bath home designed for both comfort and function. Step inside and you’ll find an inviting open layout with plenty of room for entertaining and everyday living. The heart of the home is the kitchen, featuring double ovens, a massive island, and ample counter space — perfect for gatheringsThe finished basement offers even more living space, ideal for a media room,
Brian Prescott LoKation











