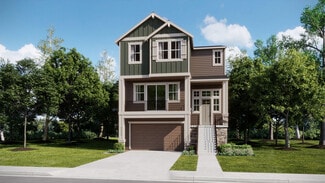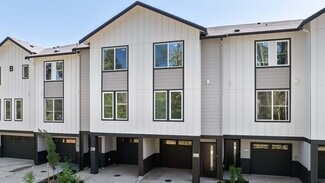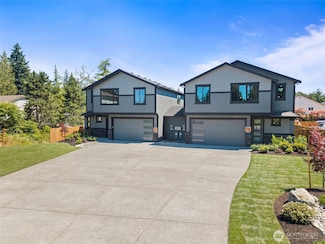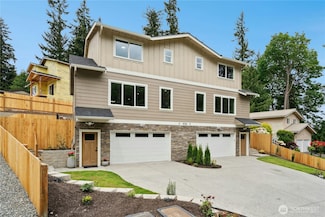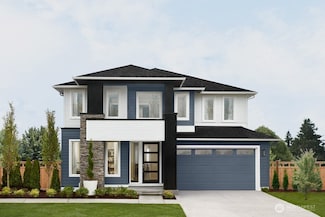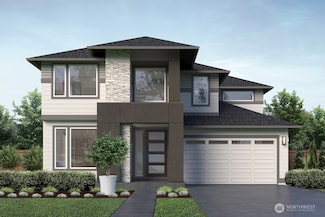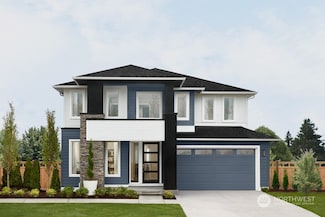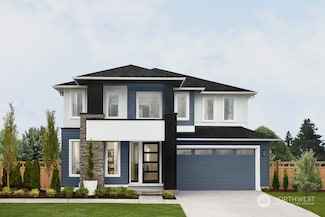$659,900 New Construction
- 3 Beds
- 3.5 Baths
- 1,626 Sq Ft
14424 Madison Way Unit E4, Lynnwood, WA 98087
The 1,626 sq ft plan at Bruntsfield features 3 bedrooms and 3.5 baths with smart, versatile design. A private entry-level bedroom with full bath is perfect for guests, extended stay, or a dedicated office. The main floor offers open-concept living with a spacious kitchen island, dining area, and inviting great room ideal for entertaining or everyday comfort. Upstairs, two ensuite bedrooms include
Jenell Steltz Windermere Real Estate/M2, LLC



















