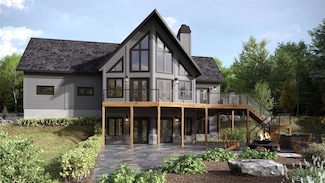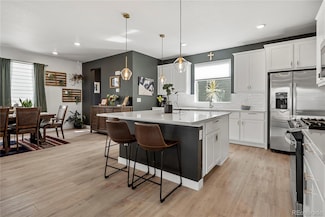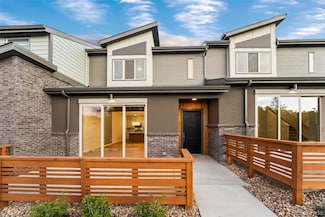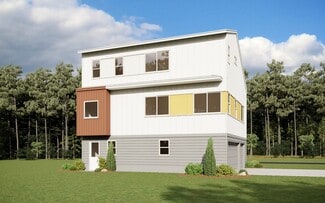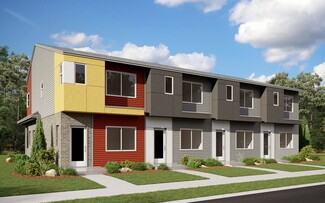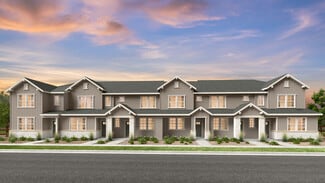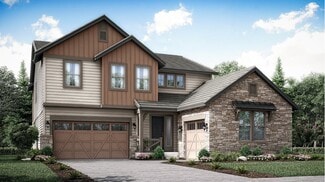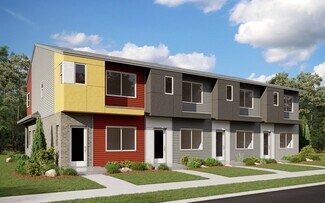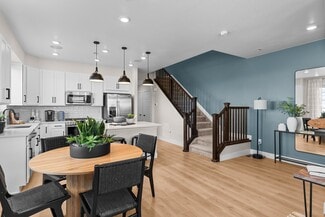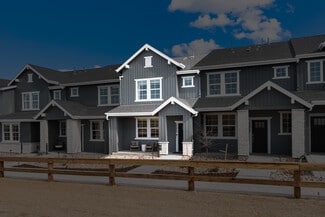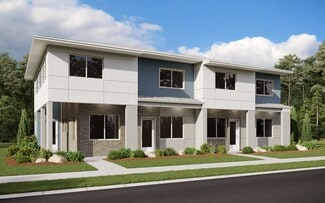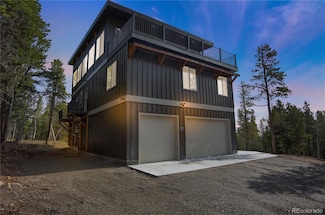$599,950 New Construction
- 3 Beds
- 3.5 Baths
- 1,560 Sq Ft
12339 W 58th Ct, Arvada, CO 80403
MOVE IN READY PATIO HOMES AVAILABLE NOW! OUR NEW PATIO TOWNHOME COMMUNITY IN ARVADA IS PROOF THAT YOU CAN HAVE IT ALL-LOCATION, DESIGN, SUSTAINABILITY AND AMENITIES-AND PRICED FOR OBTAINABLE LUXURY! HILLCREST TERRACE AT PATHWAY PARK REPRESENTS A RARE OPPORTUNITY TO REAP THE REWARDS OF MODERN BUILDING.

Lance Chayet
Hanover Realty
(855) 508-0990



