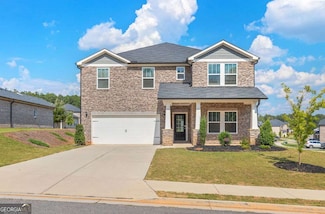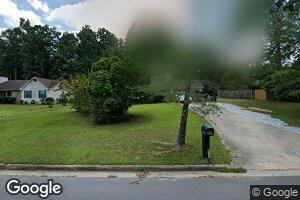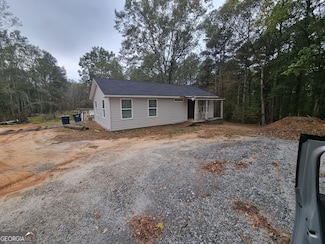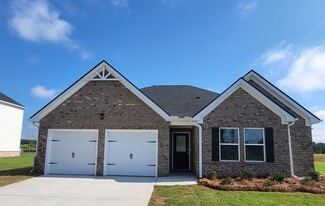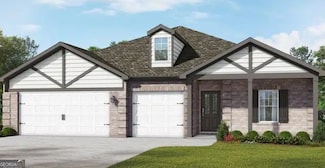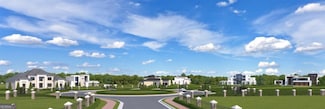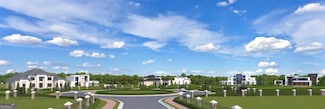$479,980 New Construction
- 4 Beds
- 3 Baths
- 2,412 Sq Ft
7229 Lyric St, Fairburn, GA 30213
Brand new, energy-efficient home available by Feb 2026! Create an office or rec room in the Northbrook's upstairs bonus room. On the main level, the kitchen is the heart of the open-concept living space. Tray ceilings and a large walk-in closet complement the primary suite. Tucked away in a peaceful corner of Fairburn, this charming new neighborhood offers a refreshing escape from the hustle and
Shanna Cooke Meritage Homes Of Georgia Realty, LLC






