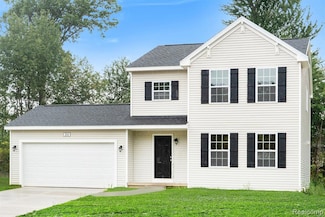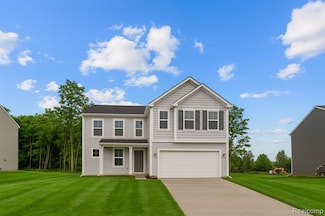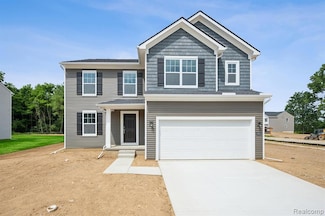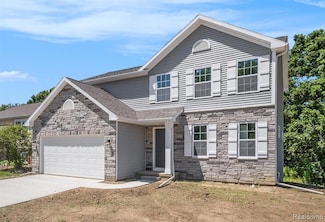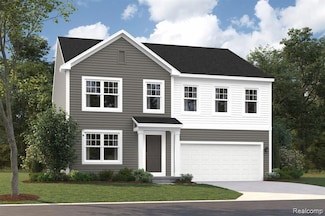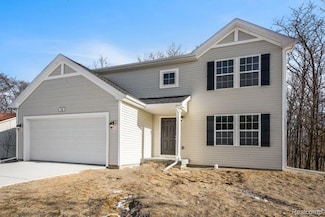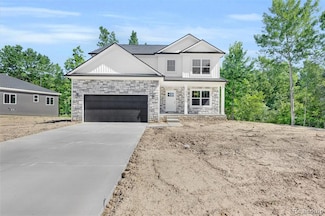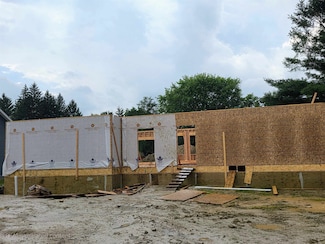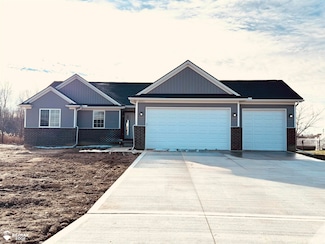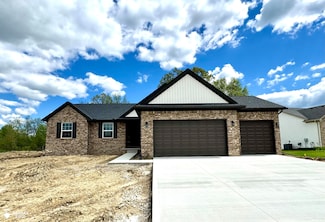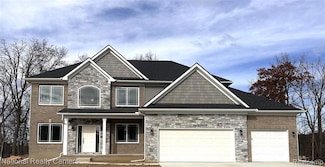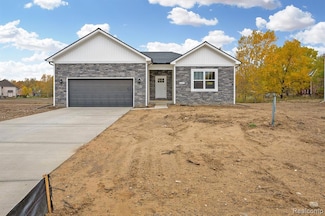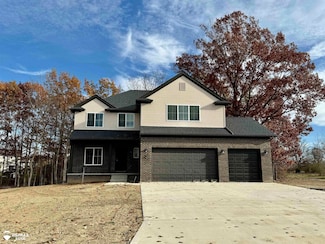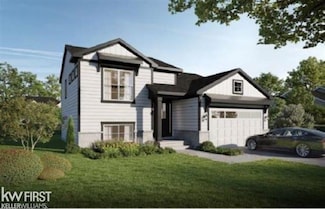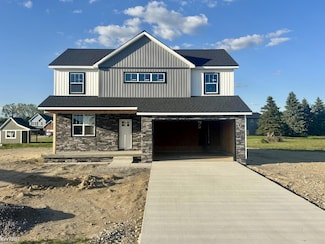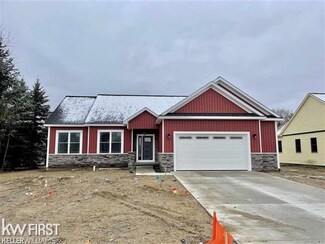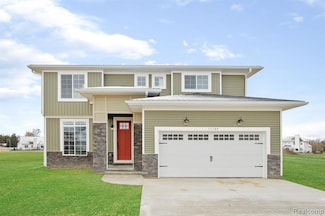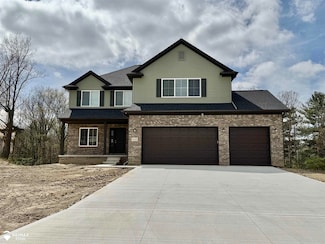$355,350 New Construction
- 3 Beds
- 2.5 Baths
- 1,978 Sq Ft
4257 Oak St, Grand Blanc, MI 48439
TO BE BUILT!Floorplan: Sawyer - AThe Sawyer from our Essential Series could be the perfect fit! This new-build home plan offers its future homeowners 3 bedrooms, 2.5 bathrooms, and 1,978 square feet.Illuminated by natural lighting from the back wall windows, the family room offers plenty of space for a sectional, side tables, a floor lamp, and a console table with a TV
Suzanne Borowski M/I Homes of Michigan, LLC


