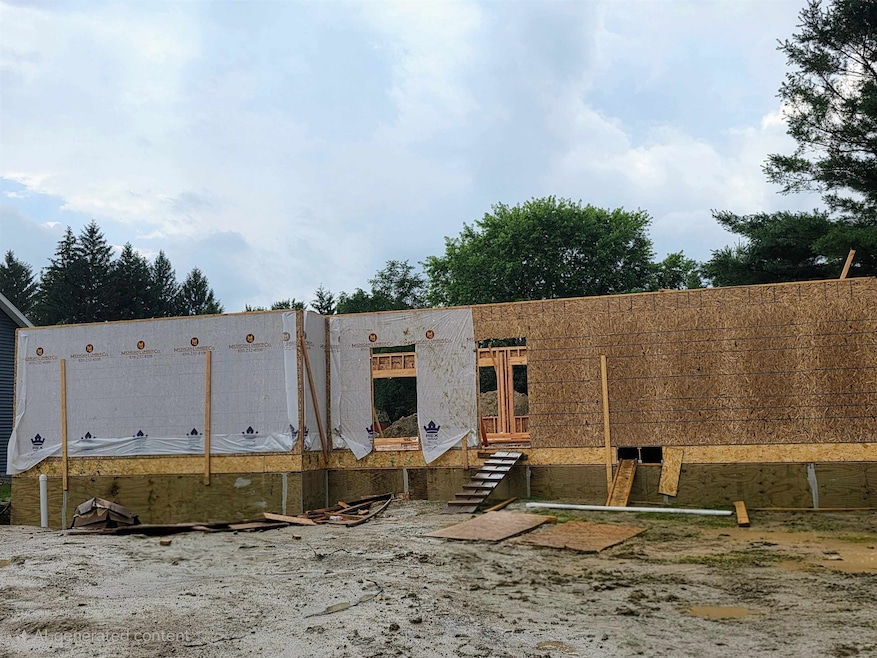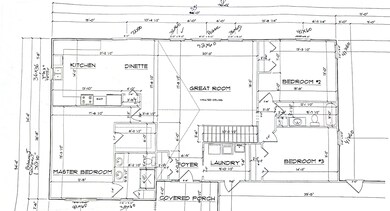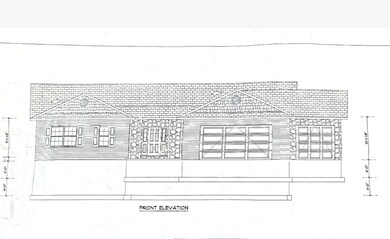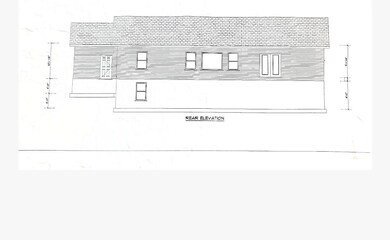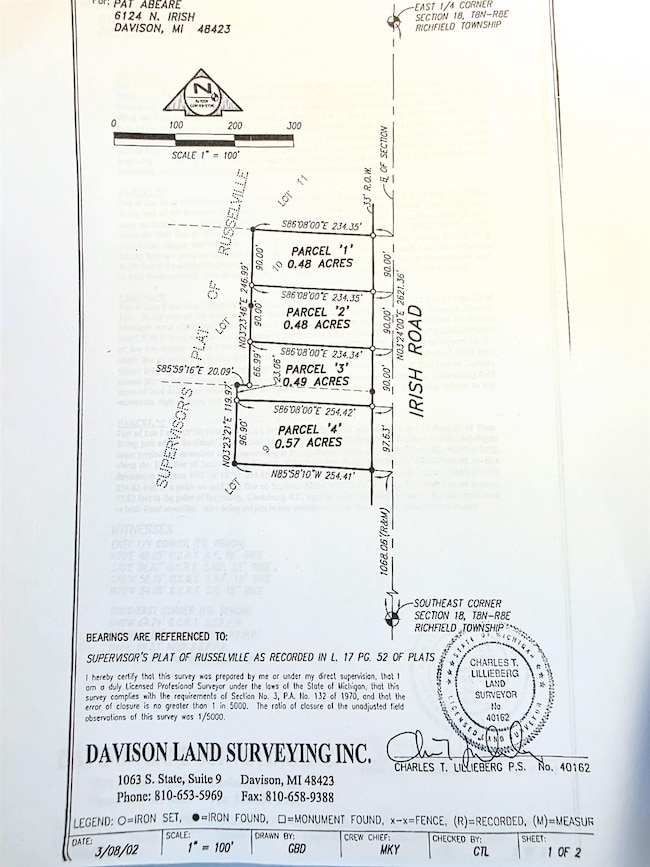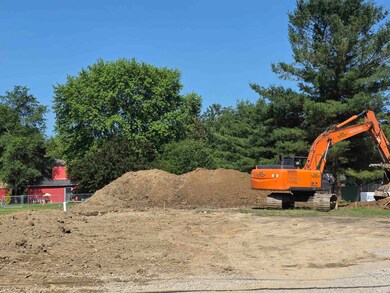Bring on the big cars-they will fit! Do you have a bass boat, bikes , jet skis or atvs? They will fit! Our custom builder is geared up to swing that hammer again and this time has tweaked his blueprints to accommodate a 26x36 3 car attached garage w 10+' ceilings & 8'insulated doors. With over 4 decades of home construction experience to draw on, he has designed this quality new build with an easy, efficient and luxury living lifestyle in mind. This new 3 bedroom 2 bath ranch will have all the popular features you are looking for such as an open, split floor plan, private primary suite, vaulted ceilings, first floor laundry, ample closet and storage space and a full basement. Quality features such as bullnose corners, 4" baseboards, granite counters, plank flooring, craftsman style interior doors, Kraftmade cabinets, brushed nickel fixtures & large tiled walk in shower. Just as importantly, though, underneath the beauty is a solid, energy efficient and superiorly built home made with top notch materials and supreme craftsmanship. R-22 Spray foam insulation in walls & studs, 12" I-joists, Alliance Double hung windows, LandmarkPro architectural shingles, artesian 9" waterproof plank flooring & energy efficient mechanicals. What makes this gem even more special is its distinct & prime location! Are you are looking for an extremely well built home with a rural feel? The ability to park a travel trailer in the yard or have a bonfire without pesky HOA rules? A nice sized yard with room for an outbuilding? Close access to the river for kayaking and a quiet Fishing hole? Equestrian, walking & biking trails? a 345 acre county park? Look no further! Get in on the ground floor and bring any customizing ideas! This experienced builder is open to your preferential proposals!

