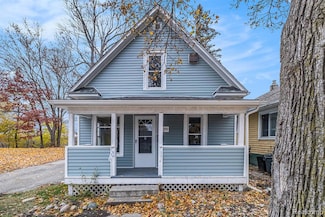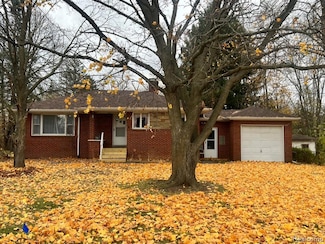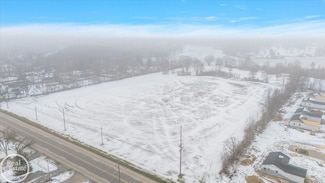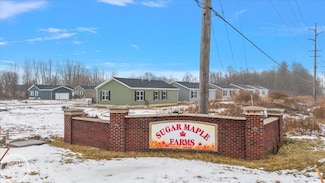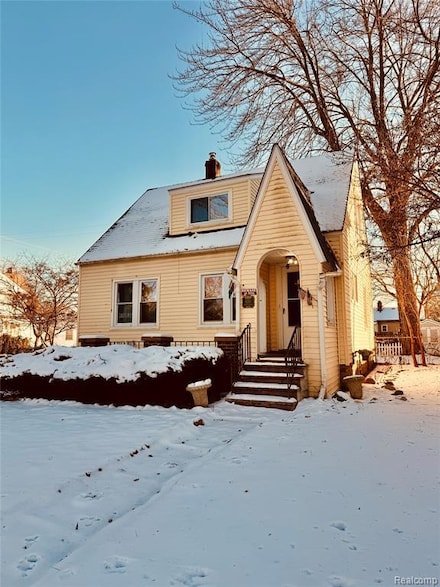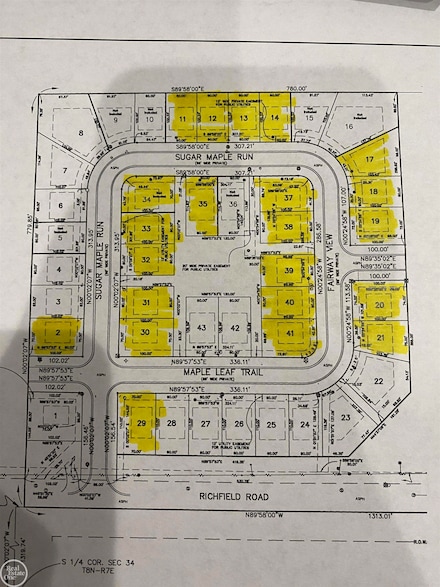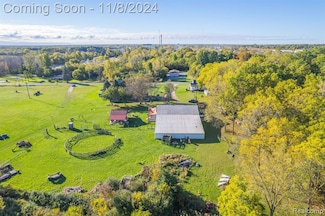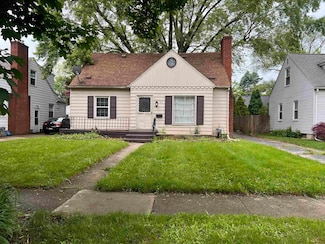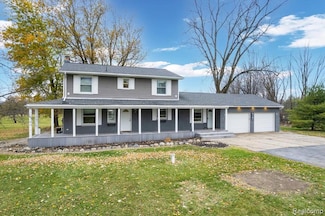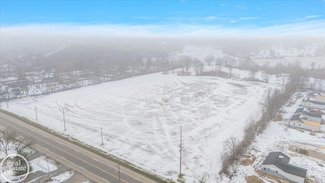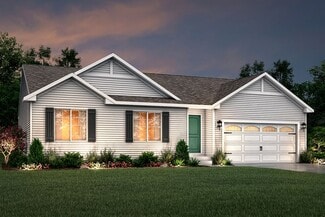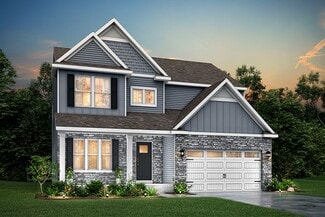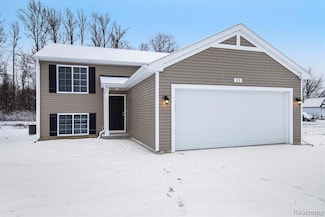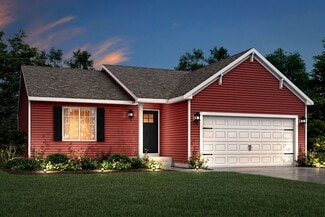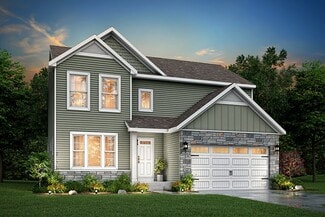$110,000
- 4 Beds
- 1 Bath
- 1,300 Sq Ft
1379 Washington Ave, Flint, MI 48503
Stunning Fully Updated Traditional Home! This beautifully redone 4-bedroom, 1-bath home offers over 1,300 sq. ft. of bright, comfortable living space and an extensive list of 2025 upgrades. Absolutely everything has been updated, making this home truly move-in ready! Step inside to a spacious main level featuring a desirable first-floor primary bedroom, sun-filled living spaces, and a seamless

Jennifer Rygalski
Keller Williams First
(810) 321-4722

