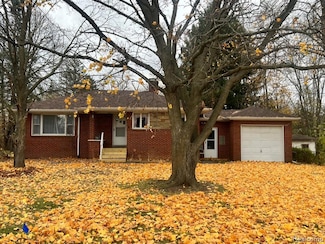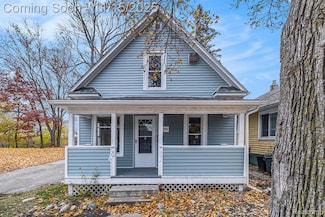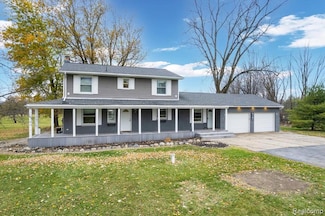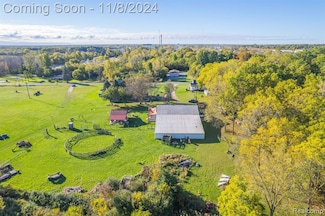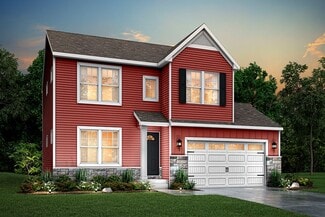$184,500
- 3 Beds
- 2 Baths
- 1,177 Sq Ft
2446 Lanning Dr, Burton, MI 48509
Welcome to 2446 Lanning Dr in the Kearsley School District! This nice all-brick ranch is looking for a new owner. Enter the home through its cozy foyer, with a closet for all your outerwear. As you step into the spacious living room, you'll notice the hand-crafted coved ceiling. Adjacent to the living room is an open dining area for your more formal dinners. Down the hallway, there are 3

Scott Reel
American Associates Inc
(810) 657-0550

