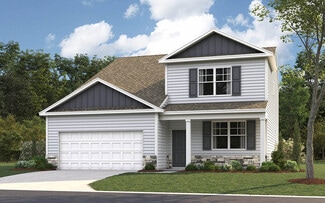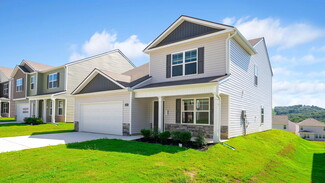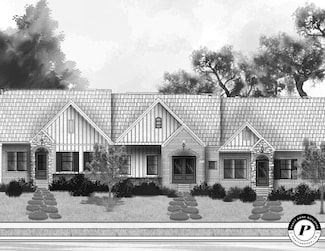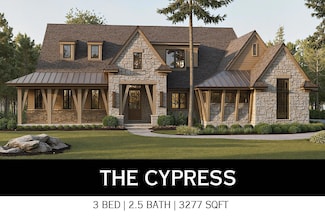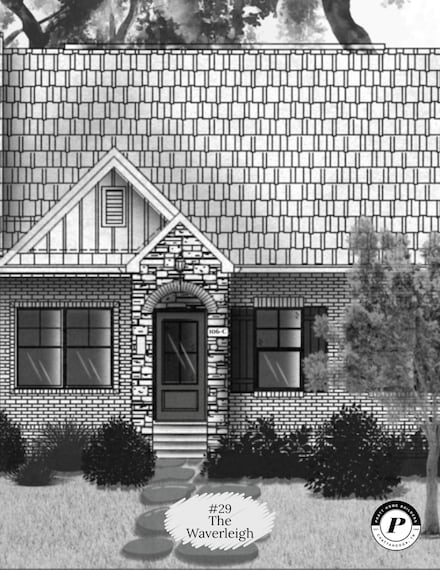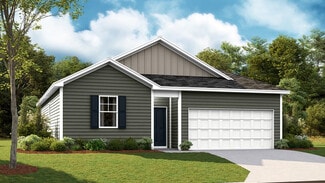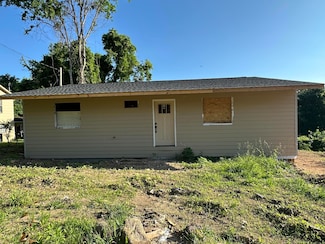$1,349,999 New Construction
- 4 Beds
- 4.5 Baths
- 3,950 Sq Ft
3070 Galena Cir, Chattanooga, TN 37419
NEW CONSTRUCTION - BREAKING GROUND SPRING 2025! Personalize your dream home with Curate's in-house Design Team! This stunning custom home offers the perfect blend of elegance, functionality, and modern design. Featuring 4 spacious bedrooms, each with its own bath, plus a bonus room, two dedicated home offices, and a 3rd garage bay, this home is tailored for comfort and convenience.The

Brian Lund
Keller Williams Realty
(423) 615-8789











