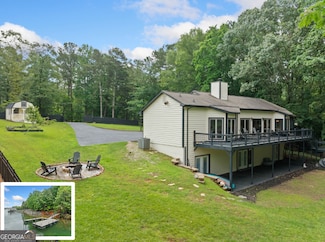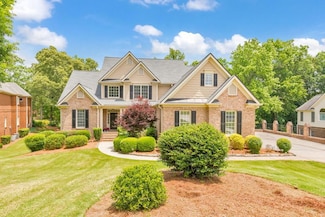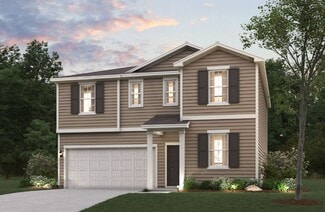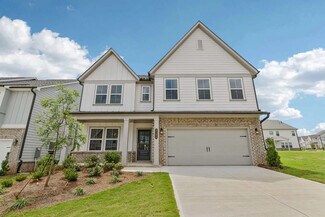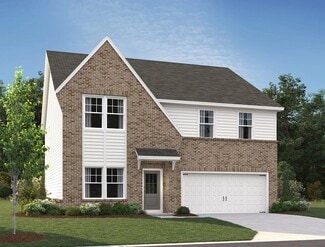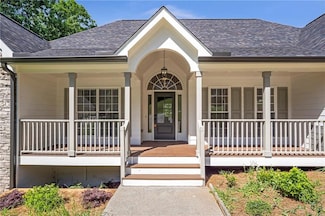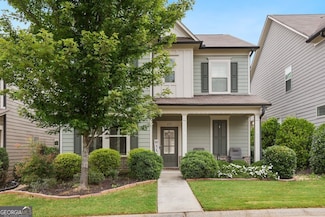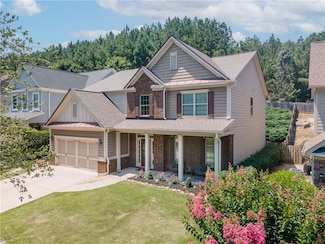$589,000
- 5 Beds
- 4 Baths
- 3,094 Sq Ft
7537 Brookstone Cir, Flowery Branch, GA 30542
Welcome home to this move-in ready 5 bedroom, 4 bathroom home in the highly desirable Sterling on the Lake community! Inside, you’ll find new flooring throughout, a spacious kitchen with an oversized island, and a main-level guest suite with a full bath. The upstairs primary retreat features a custom walk-in closet, while a junior suite with its own bath and a convenient laundry room with extra

Amy Ingram
Crye-Leike Realtors, Inc.
(470) 748-9568


