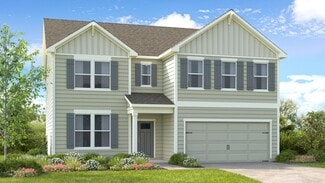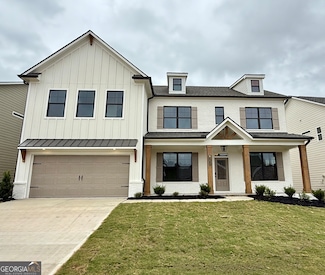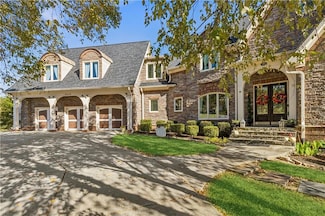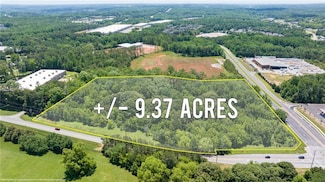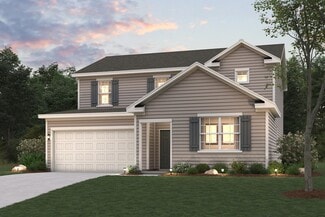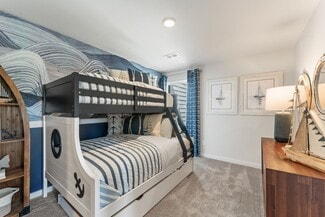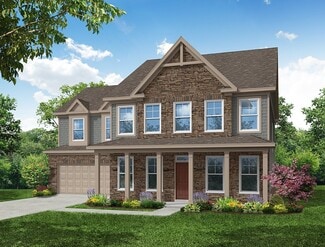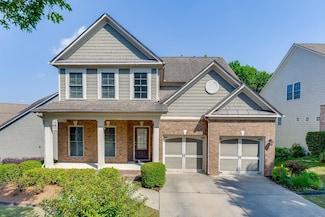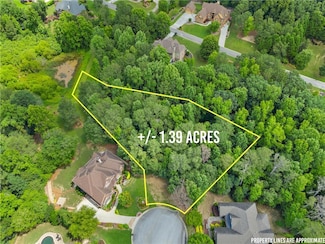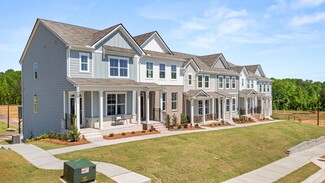$365,000
- 2 Beds
- 2 Baths
- 1,218 Sq Ft
6184 Longleaf Dr, Hoschton, GA 30548
Back on the market - no fault of the home or seller. This home has brand new flooring throughout with no price increase!! Come see it today! Easily the best value on Longleaf @ Village at Deaton Creek. Longleaf is the only street of villas in VDC. These "duplexes" provide stress-free living as the HOA takes care of the roof, gutters, the exterior paint and all the landscaping for your new home.
Brianna Smull-Maier Virtual Properties Realty.com



