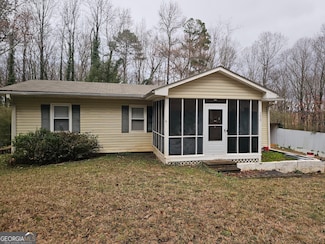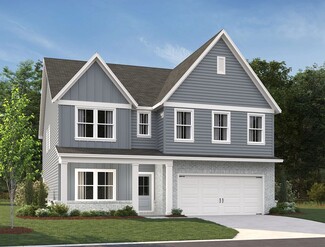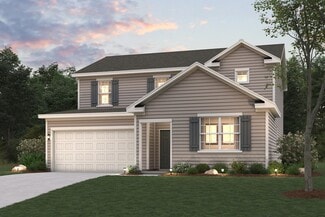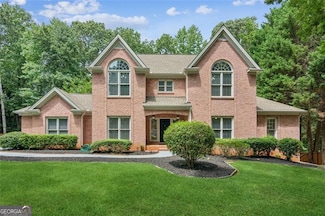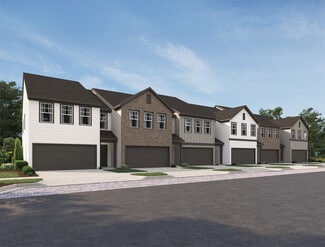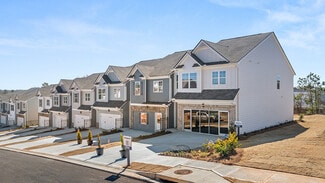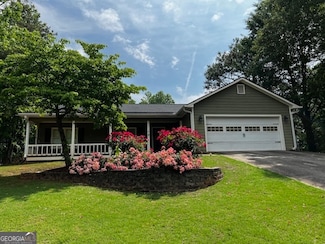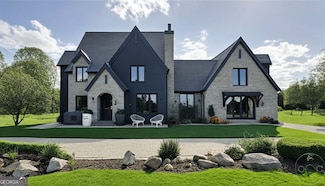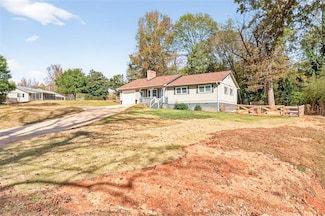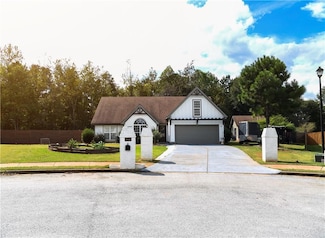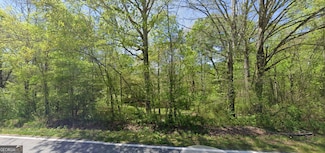$435,000
- 4 Beds
- 2.5 Baths
- 2,558 Sq Ft
7840 Keepsake Ln, Flowery Branch, GA 30542
Beauty meets comfort in this 4-bedroom, 2.5-bath, two-story home located in the highly sought-after Sterling on the Lake community. The primary suite on the main level offers convenience and privacy, while the open-concept layout showcases upgraded cabinetry, granite countertops, stainless steel appliances, a tiled backsplash, and hardwood flooring. Upstairs, a spacious loft provides the perfect

Shannon Marciano
Marciano & Company Real Estate
(470) 310-8020


