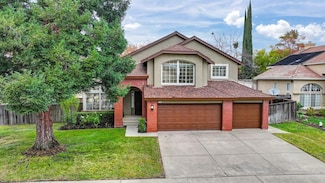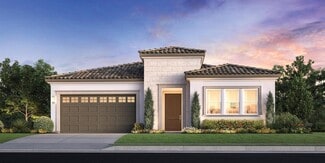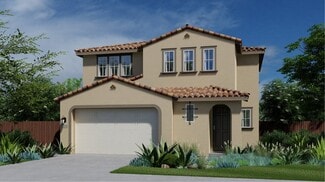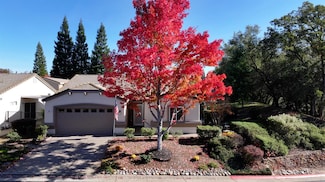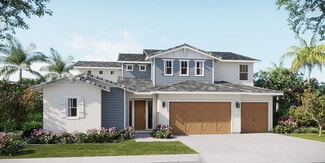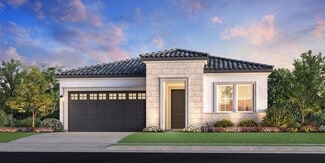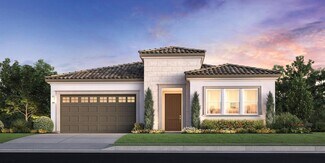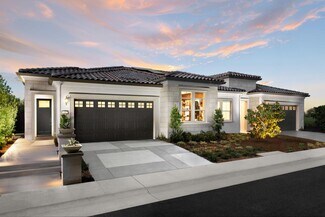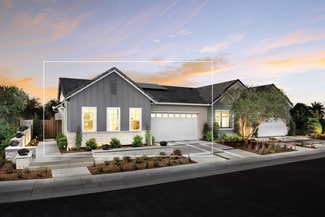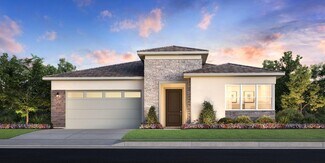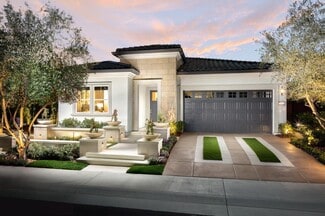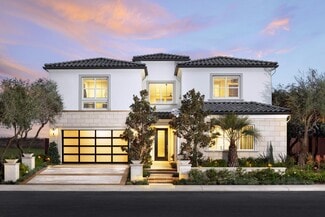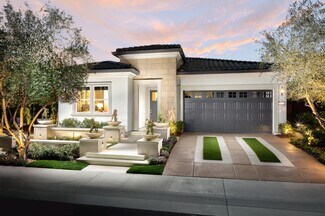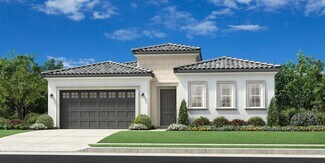$750,000
- 3 Beds
- 2 Baths
- 1,800 Sq Ft
718 Hunter Place, Folsom, CA 95630
Beautifully updated single-story situated on a large corner lot in Folsom's desirable Ridgeview community, this home offers 3 bedrooms, 2 baths, 1,800 sq. ft. of open living space, and a 3-car garage. With high ceilings, stained concrete floors, and abundant natural light, this home feels both spacious and inviting. The upgraded gourmet kitchen boasts custom cabinetry, granite counters, designer

Eric Pine
Windermere Signature Properties El Dorado Hills/Folsom
(279) 529-0040


