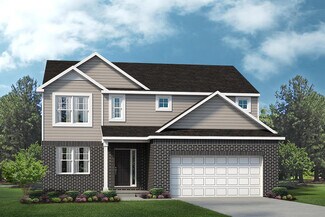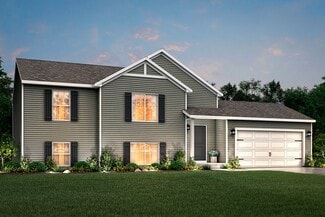$725,000
- 4 Beds
- 3.5 Baths
- 1,994 Sq Ft
7031 Munsell Rd, Howell, MI 48843
**You’ll be the envy of all your friends with the coolest at home paradise playground**Beautifully situated on 10 incredible acres (with an additional 18 available) that includes 2 ponds loaded with fish (one is 15' deep) and (one has a little island), lush groomed trails through the woods**Wildlife galore for the hunting enthusiast**Beautiful, 2100+ Sq ft. full brick ranch is spacious and open

Laura Toms
Century 21 Affiliated
(517) 401-6630













































