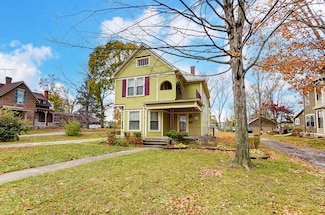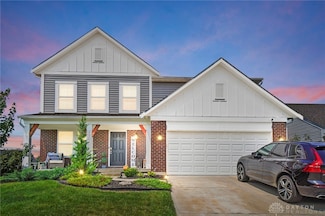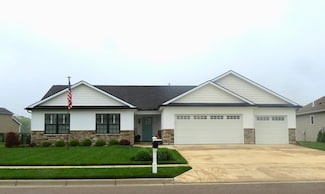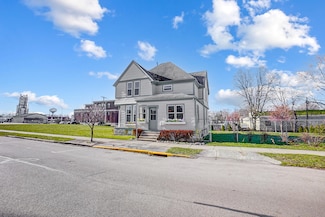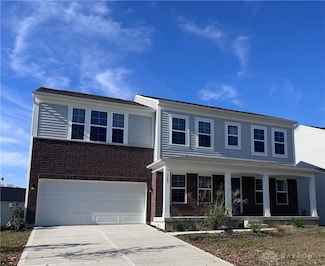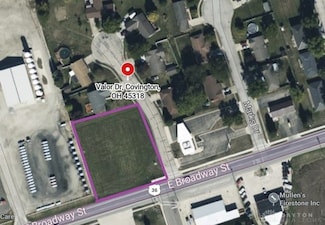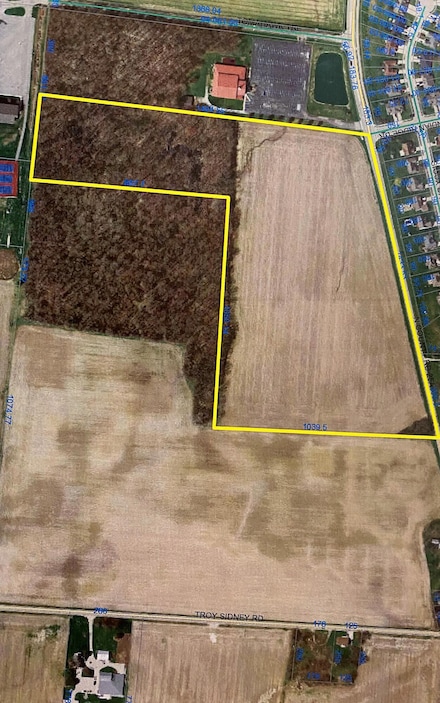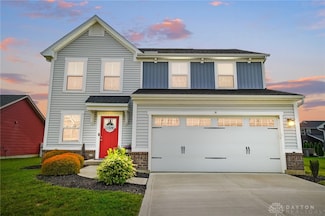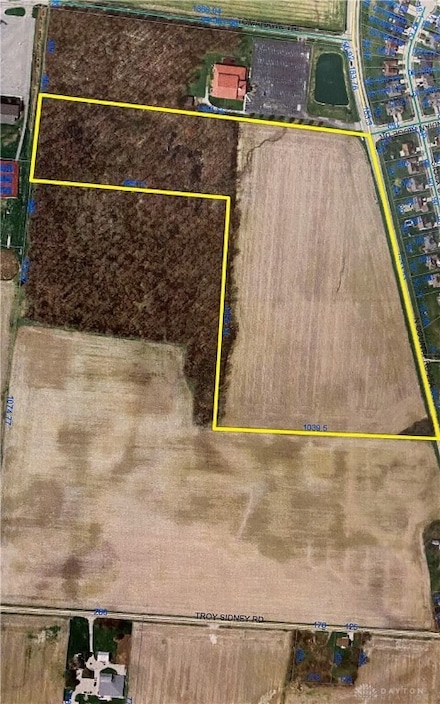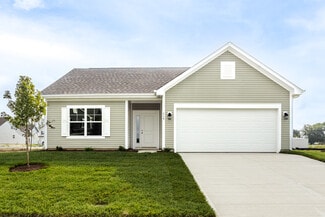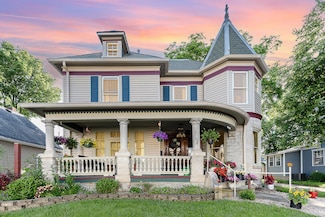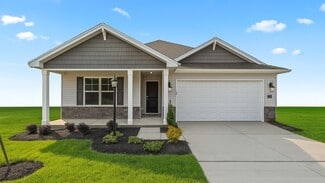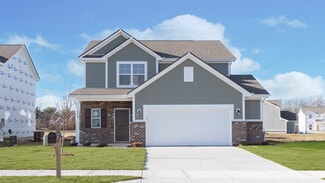$265,000
- 4 Beds
- 1.5 Baths
- 1,776 Sq Ft
644 S Market St, Troy, OH 45373
Enticing 1911 Vintage Downtown Troy 4 Bedroom 2-Story on a Large City Lot with Alley Access Behind. This has been a Wonderful Family Home, but is Also Zoned OR-1 and could be Perfect for your Business Location too! * The RENOVATIONS have been COMPLETED! The Old Wall Paper has been Removed on the 2nd Floor and the Walls and Ceiling Repaired and Painted! * This Beauty Has Lots of Character and

Mary Couser
Galbreath REALTORS
(937) 807-3219

