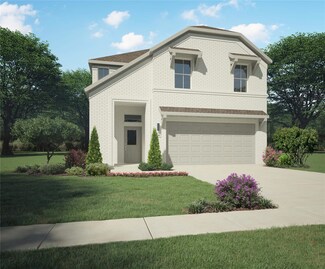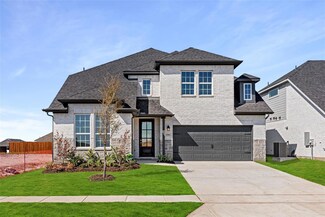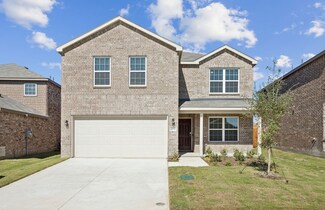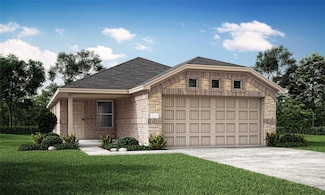$1,000,000
- 4 Beds
- 2.5 Baths
- 3,202 Sq Ft
9583 Neal Rd, Forney, TX 75126
Nearly 19 acres of usable land at 9583 Neal with quick access to I-20 and minutes to Forney, Rockwall, and Dallas. Purpose-built for the ranch lifestyle, the property includes a private pond, 10-stall barn, and show pen—ideal for horses, livestock, training, working, or hobby operation. Ride, rotate pasture, or expand facilities—the acreage gives you options.After a day on the land, the
Matthew Soto
Elite4Realty, LLC
9583 Neal Rd, Forney, TX 75126










































