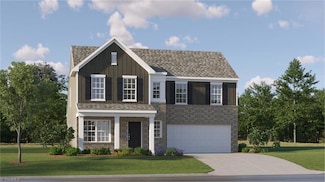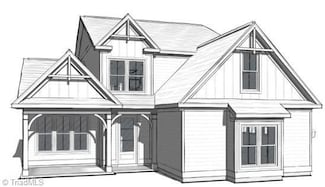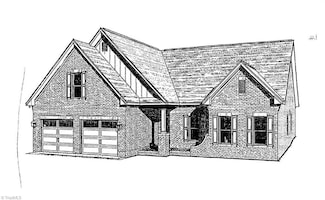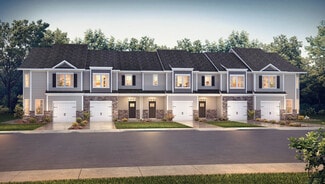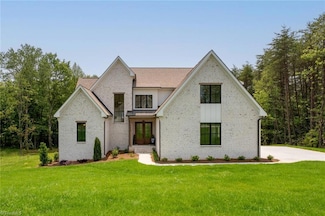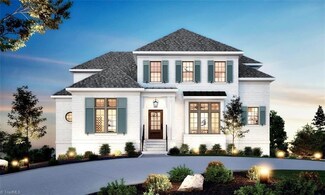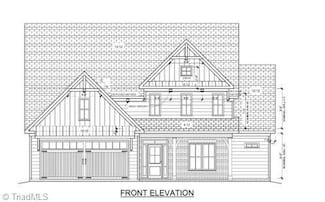$329,900 New Construction
- 3 Beds
- 2 Baths
- 1,465 Sq Ft
1716 Creekline Dr, Kernersville, NC 27284
OPEN HOUSE THIS SATURDAY & SUNDAY! 1-5PM. - Move-in ready! This stunning 1-level, 3-bedroom, 2-bath home in Welden Village offers effortless living with an open-concept design. The kitchen boasts upgraded Blanco Antico granite countertops, perfect for meal prep and entertaining. Beautiful engineered hardwood floors flow into the owner’s suite, which features a spacious ensuite with a tiled
Dylan King Arden Realty Group





















