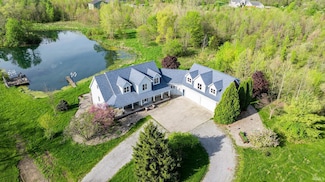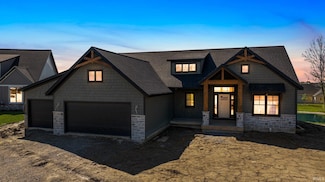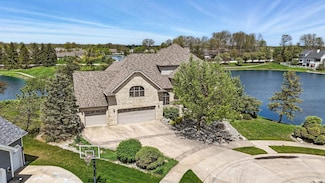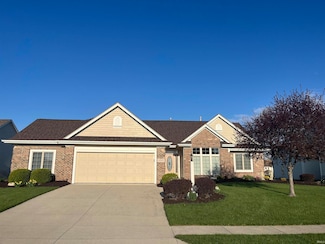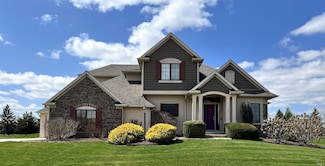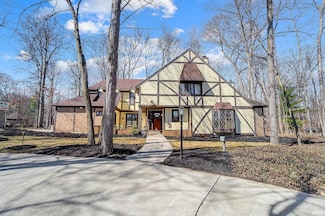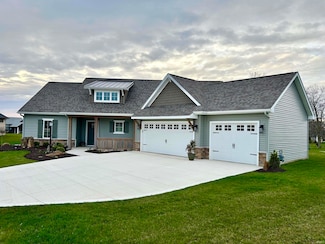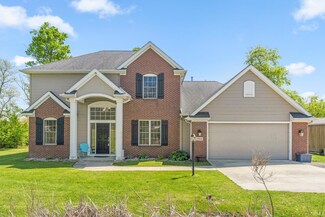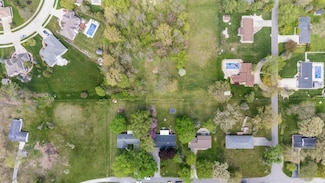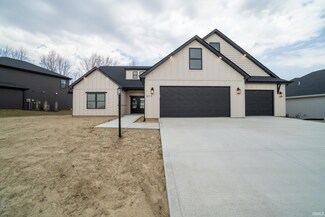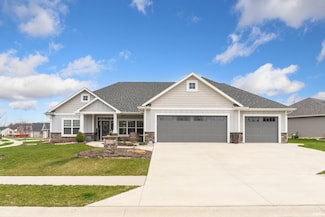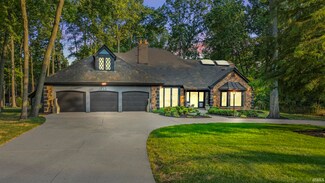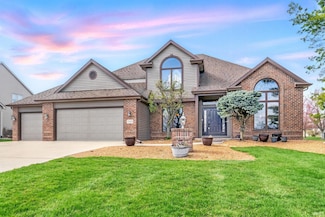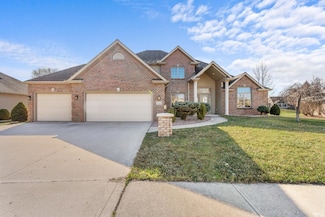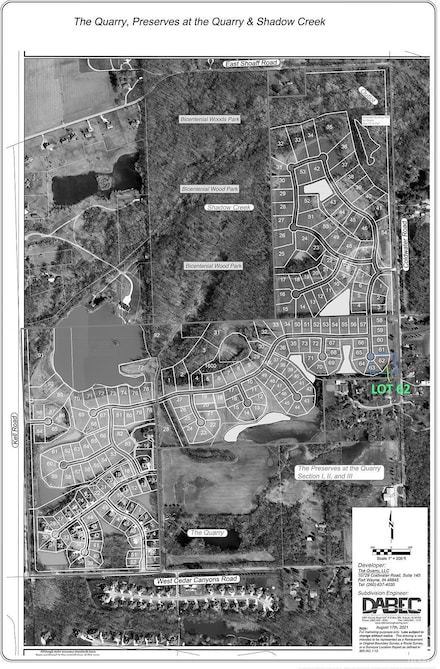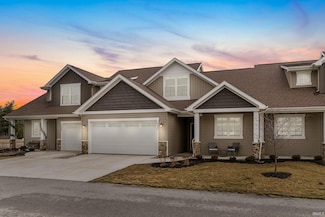Homes for Sale near Maple Creek Middle School
-
-
$799,820
- 5 Beds
- 3.5 Baths
- 3,691 Sq Ft
670 Gatcombe Run, Fort Wayne, IN 46845
670 Gatcombe Run, Fort Wayne, IN 46845 -
$774,900
- 4 Beds
- 6 Baths
- 7,183 Sq Ft
12323 Harbour Pointe, Fort Wayne, IN 46845
12323 Harbour Pointe, Fort Wayne, IN 46845 -
$510,000
- 3 Beds
- 3 Baths
- 3,147 Sq Ft
12217 Harvest Bay Dr, Fort Wayne, IN 46845
12217 Harvest Bay Dr, Fort Wayne, IN 46845 -
$609,000
- 4 Beds
- 4.5 Baths
- 3,309 Sq Ft
15925 Weston Glen, Huntertown, IN 46748
15925 Weston Glen, Huntertown, IN 46748 -
$624,900
- 4 Beds
- 3.5 Baths
- 3,347 Sq Ft
12204 Golden Harvest Dr, Fort Wayne, IN 46845
12204 Golden Harvest Dr, Fort Wayne, IN 46845 -
$595,000
- 3 Beds
- 2.5 Baths
- 2,094 Sq Ft
190 Ninepark Cove, Huntertown, IN 46748
190 Ninepark Cove, Huntertown, IN 46748 -
$539,900
- 3 Beds
- 2.5 Baths
- 3,999 Sq Ft
704 Oaktree Ct, Fort Wayne, IN 46845
704 Oaktree Ct, Fort Wayne, IN 46845 -
$437,400
- 3 Beds
- 2 Baths
- 1,778 Sq Ft
15287 Cranwood Ct, Perry Township, IN 46845
15287 Cranwood Ct, Perry Township, IN 46845 -
$449,800
- 3 Beds
- 2 Baths
- 1,752 Sq Ft
13510 Montoro Ct, Fort Wayne, IN 46845
13510 Montoro Ct, Fort Wayne, IN 46845 -
$559,900
- 4 Beds
- 2.5 Baths
- 2,682 Sq Ft
651 Grantham Passage, Fort Wayne, IN 46845
651 Grantham Passage, Fort Wayne, IN 46845 -
$399,900
- 4 Beds
- 3.5 Baths
- 2,277 Sq Ft
2904 Union Chapel Rd, Fort Wayne, IN 46845
2904 Union Chapel Rd, Fort Wayne, IN 46845 -
$299,900
- 3 Beds
- 2 Baths
- 2,568 Sq Ft
11712 Trails End Ct, Fort Wayne, IN 46845
11712 Trails End Ct, Fort Wayne, IN 46845 -
$437,000
- 4 Beds
- 2.5 Baths
- 3,056 Sq Ft
4926 Oak Knob Run, Fort Wayne, IN 46845
4926 Oak Knob Run, Fort Wayne, IN 46845 -
$115,000
- Land
- 0.83 Acre
- $138,554 per Acre
0 Rickey Ln, Fort Wayne, IN 46845
0 Rickey Ln, Fort Wayne, IN 46845 -
$439,900
- 3 Beds
- 4 Baths
- 2,845 Sq Ft
12810 Cauthorn Ct, Fort Wayne, IN 46845
12810 Cauthorn Ct, Fort Wayne, IN 46845 -
$349,900
- 3 Beds
- 2.5 Baths
- 2,078 Sq Ft
107 Glenroy Trail, Fort Wayne, IN 46845
107 Glenroy Trail, Fort Wayne, IN 46845 -
$353,700
- 4 Beds
- 2.5 Baths
- 1,900 Sq Ft
486 Merriweather Passage, Fort Wayne, IN 46845
486 Merriweather Passage, Fort Wayne, IN 46845 -
$399,925
- 3 Beds
- 2 Baths
- 1,673 Sq Ft
17665 Lakota Ct, Huntertown, IN 46748
17665 Lakota Ct, Huntertown, IN 46748 -
$2,000,000
- 5 Beds
- 5.5 Baths
- 7,250 Sq Ft
17528 Umbra Trail, Perry Township, IN 46748
17528 Umbra Trail, Perry Township, IN 46748 -
$499,900
- 3 Beds
- 2.5 Baths
- 2,524 Sq Ft
619 Sandringham Pass, Perry Township, IN 46845
619 Sandringham Pass, Perry Township, IN 46845 -
$421,900
- 3 Beds
- 2 Baths
- 1,837 Sq Ft
17681 Seahawk Ln, Huntertown, IN 46748
17681 Seahawk Ln, Huntertown, IN 46748 -
$424,900
- 4 Beds
- 2.5 Baths
- 2,092 Sq Ft
612 Perolla Dr, Fort Wayne, IN 46845
612 Perolla Dr, Fort Wayne, IN 46845 -
$260,000
- 3 Beds
- 1.5 Baths
- 1,556 Sq Ft
5333 Copper Horse Trail, Fort Wayne, IN 46845
5333 Copper Horse Trail, Fort Wayne, IN 46845 -
$414,500
- 4 Beds
- 4 Baths
- 3,120 Sq Ft
13715 Hammerhill Way, Fort Wayne, IN 46845
13715 Hammerhill Way, Fort Wayne, IN 46845 -
$459,000
- 3 Beds
- 2.5 Baths
- 2,100 Sq Ft
2825 Leon Cove, Fort Wayne, IN 46845
2825 Leon Cove, Fort Wayne, IN 46845 -
$339,900
- 3 Beds
- 2 Baths
- 1,898 Sq Ft
12801 Jade Cove, Fort Wayne, IN 46845
12801 Jade Cove, Fort Wayne, IN 46845 -
$359,700
- 3 Beds
- 2 Baths
- 1,644 Sq Ft
357 Merriweather Passage, Fort Wayne, IN 46845
357 Merriweather Passage, Fort Wayne, IN 46845 -
$454,900
- 4 Beds
- 2.5 Baths
- 3,003 Sq Ft
10614 Alderwood Ln, Fort Wayne, IN 46845
10614 Alderwood Ln, Fort Wayne, IN 46845 -
$929,900
- 5 Beds
- 4.5 Baths
- 5,717 Sq Ft
713 Rollingwood Ln, Fort Wayne, IN 46845
713 Rollingwood Ln, Fort Wayne, IN 46845 -
$1,400,000
- 5 Beds
- 7 Baths
- 8,580 Sq Ft
13777 Aslan Passage, Fort Wayne, IN 46845
13777 Aslan Passage, Fort Wayne, IN 46845 -
$364,500
- 4 Beds
- 2.5 Baths
- 1,982 Sq Ft
11903 Falcatta Dr, Perry Township, IN 46845
11903 Falcatta Dr, Perry Township, IN 46845 -
$399,000
- 4 Beds
- 2.5 Baths
- 2,264 Sq Ft
210 Dittons Way, Fort Wayne, IN 46845
210 Dittons Way, Fort Wayne, IN 46845 -
$499,000
- 5 Beds
- 3.5 Baths
- 4,189 Sq Ft
2919 Barry Knoll Way, Fort Wayne, IN 46845
2919 Barry Knoll Way, Fort Wayne, IN 46845 -
$1,484,900
- 5 Beds
- 5.5 Baths
- 7,037 Sq Ft
17116 Coldwater Rd, Huntertown, IN 46748
17116 Coldwater Rd, Huntertown, IN 46748 -
$485,000
- 4 Beds
- 4.5 Baths
- 3,496 Sq Ft
1026 Brandon Way, Fort Wayne, IN 46845
1026 Brandon Way, Fort Wayne, IN 46845 -
$124,900
- Land
- 0.48 Acre
- $260,208 per Acre
17130 Alabaster Cove, Huntertown, IN 46748
17130 Alabaster Cove, Huntertown, IN 46748 -
$429,900
- 4 Beds
- 2.5 Baths
- 2,104 Sq Ft
394 Carrara Cove, Fort Wayne, IN 46845
394 Carrara Cove, Fort Wayne, IN 46845 -
$278,900
- 3 Beds
- 2.5 Baths
- 1,857 Sq Ft
5442 Copper Horse Trail, Fort Wayne, IN 46845
5442 Copper Horse Trail, Fort Wayne, IN 46845 -
$1,150,000 Open Sun 2PM - 4PM
- 4 Beds
- 3.5 Baths
- 3,613 Sq Ft
17484 Umbra Trail, Perry Township, IN 46748
17484 Umbra Trail, Perry Township, IN 46748
Showing Results 1 - 40, Page 1 of 3
Homes in Nearby Neighborhoods
- Northwest Fort Wayne Homes for Sale
- North Pointe Woods Homes for Sale
- Auburn Farms Homes for Sale
- Northeast Fort Wayne Homes for Sale
- Crestwood Homes for Sale
- Sunnybrook Acres Homes for Sale
- Brookside Park Homes for Sale
- Northcrest Homes for Sale
- Eldorado Hills Homes for Sale
- Tamarack Homes for Sale
Homes in Nearby Cities
- Fort Wayne Homes for Sale
- Huntertown Homes for Sale
- Auburn Homes for Sale
- Columbia City Homes for Sale
- New Haven Homes for Sale
- Kendallville Homes for Sale
- Leo Homes for Sale
- Woodburn Homes for Sale
- Roanoke Homes for Sale
- Leo-Cedarville Homes for Sale
- Albion Homes for Sale
- Garrett Homes for Sale
- Avilla Homes for Sale
- Waterloo Homes for Sale
- Butler Homes for Sale
- Churubusco Homes for Sale
- Hicksville Homes for Sale

