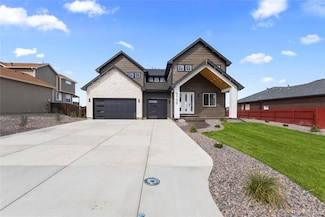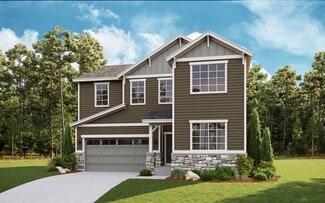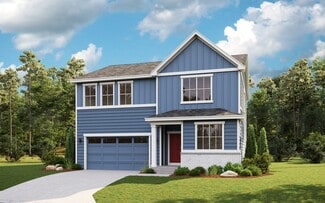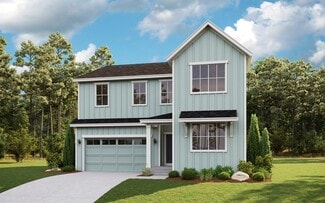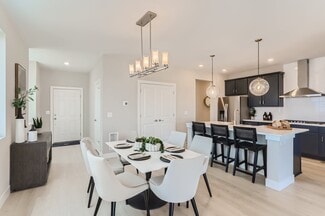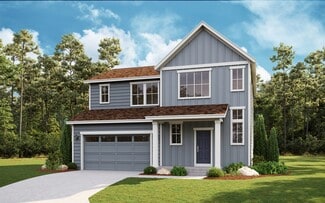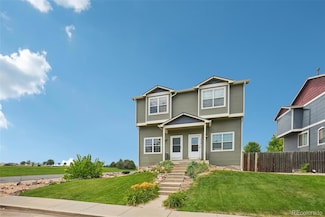$475,000
- 3 Beds
- 2 Baths
- 1,291 Sq Ft
7227 Vermillion St, Frederick, CO 80530
Welcome to this modern ranch-style home in Hidden Creek North, located in the heart of Frederick, Colorado. This thoughtfully designed 3-bedroom, 2-bath residence features an open floor plan filled with natural light and contemporary finishes.Step inside to a spacious entryway with durable vinyl flooring and convenient access to a large laundry and utility room. The main living area flows

Justina Montoya
Key Team Real Estate Corp.
(720) 649-5724




