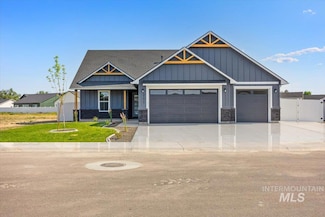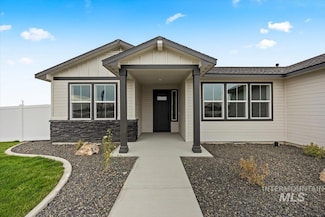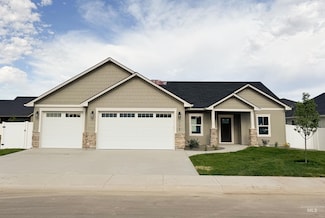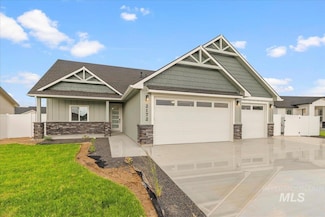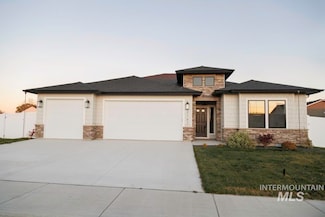$550,000 New Construction
- 3 Beds
- 2 Baths
- 1,593 Sq Ft
2127 Justine Ct, Fruitland, ID 83619
Welcome to the Cascade—a thoughtfully designed floor plan located in the desirable River’s Edge Subdivision in Fruitland, Idaho, just minutes from the Snake River and the Oregon border. This stunning 3-bedroom, 2-bath home sits on a generous .32-acre lot and features a spacious 3-car garage, perfect for storing vehicles, toys, or creating a workshop space. The heart of the home is the expansive
Nikki Owens Homes of Idaho

