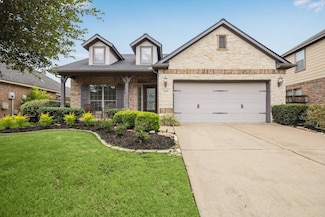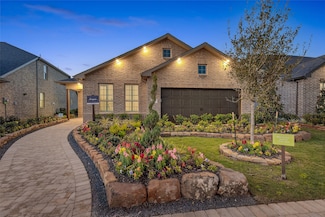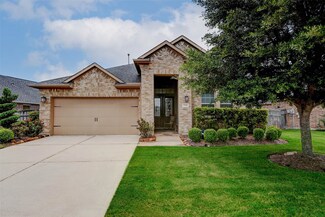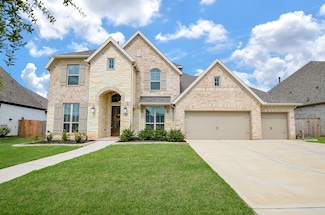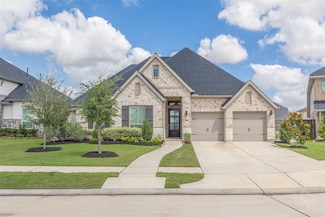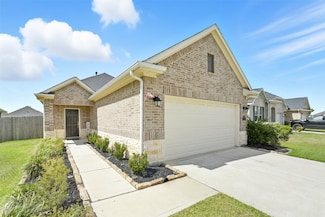$399,000 Last List Price Sold Nov 19, 2025
4702 Rustic Grove Ln, Fulshear, TX 77441
- 2 Beds
- 2 Baths
- 1,721 Sq Ft
- Built 2025
Move in Ready Sold Summary
- $232/SF
- 50 Days On Market
Taylor Morrison Bonterra at Cross Creek Ranch - Bonterra at Cross Creek Ranch 50s - Age 55+
4702 Rustic Grove Ln, Fulshear, TX 77441







