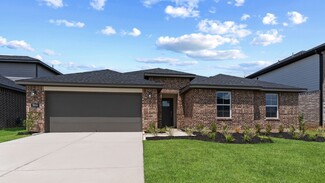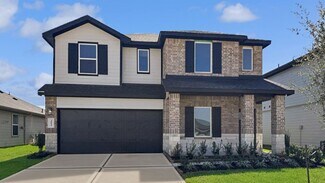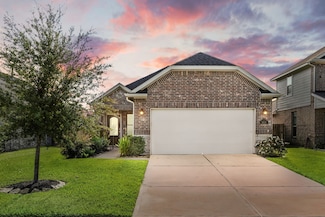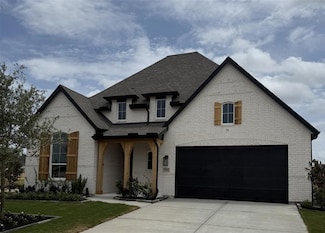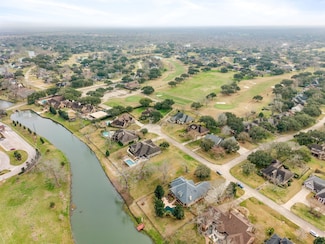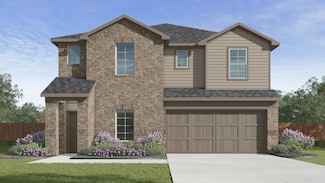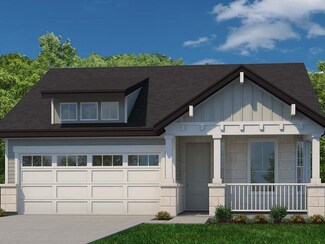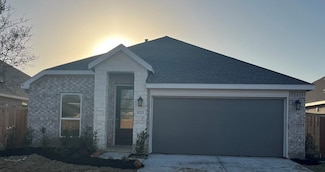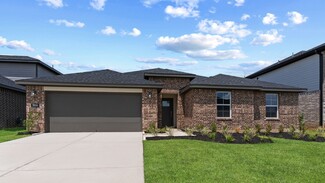$324,990 Last List Price Sold Apr 25, 2025
30830 Brightwell Bend, Fulshear, TX 77441
- 4 Beds
- 2.5 Baths
- 1,831 Sq Ft
- Built 2025
Last Sold Summary
- $177/SF
- 20 Days On Market
Last Listing Agent Shazib Iqbal D.R. Horton - Texas, LTD
30830 Brightwell Bend, Fulshear, TX 77441







