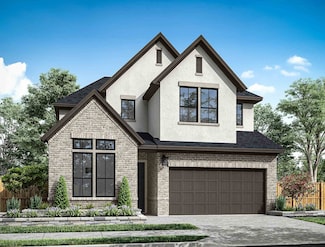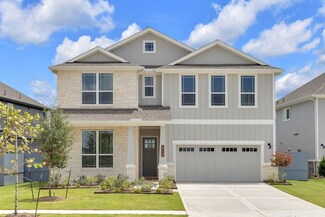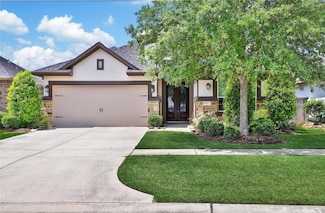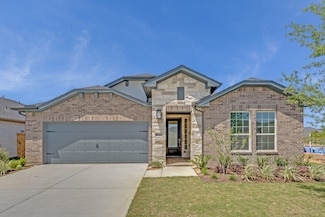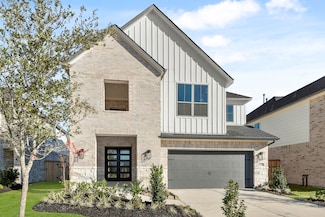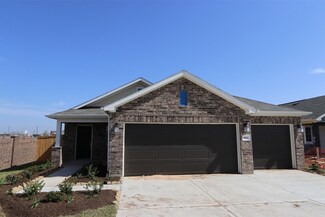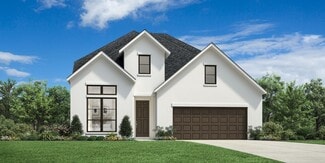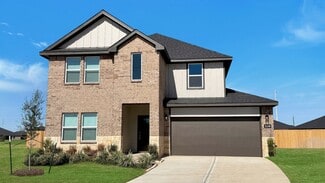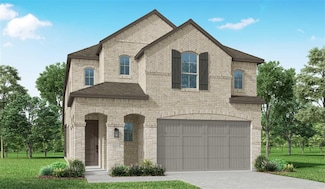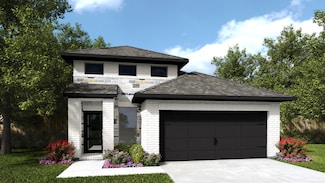$545,347 Last List Price Sold Sep 15, 2025
7415 Silver Bark Ct, Fulshear, TX 77441
- 4 Beds
- 3.5 Baths
- 3,109 Sq Ft
- Built 2025
Last Sold Summary
- $175/SF
- 0 Days On Market
Last Listing Agent Ben Caballero HomesUSA.com
7415 Silver Bark Ct, Fulshear, TX 77441


