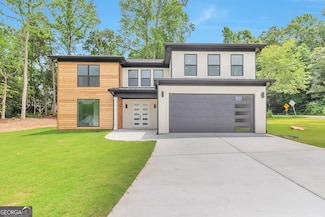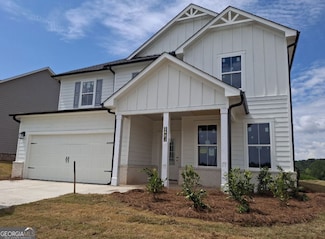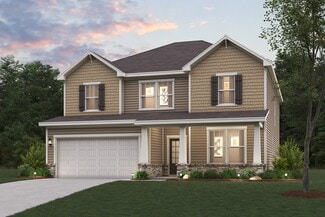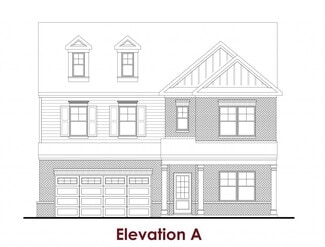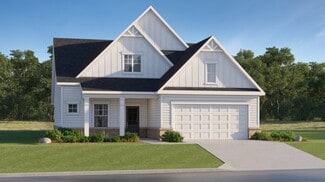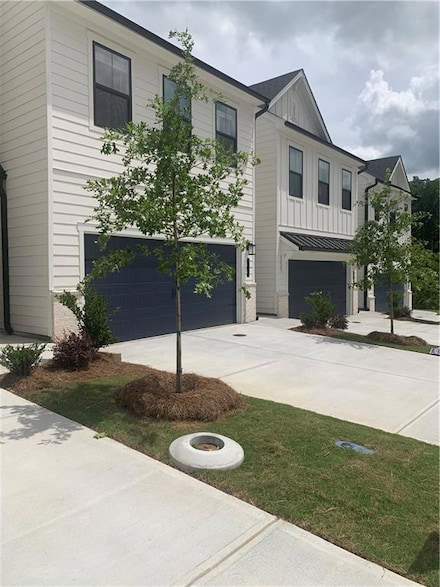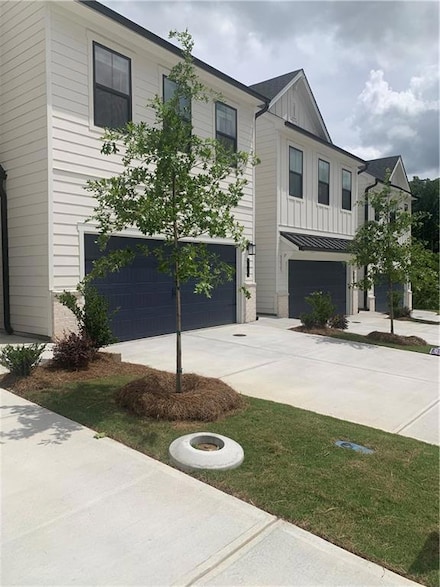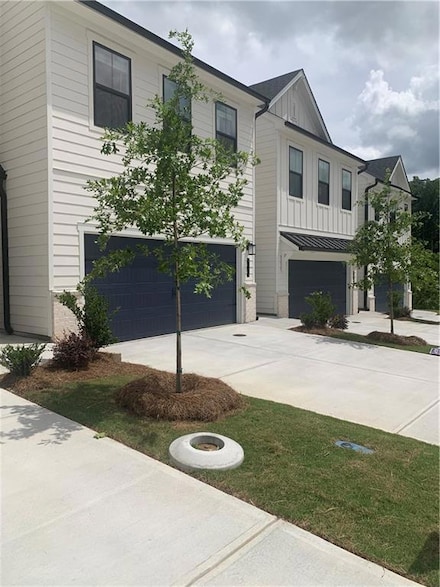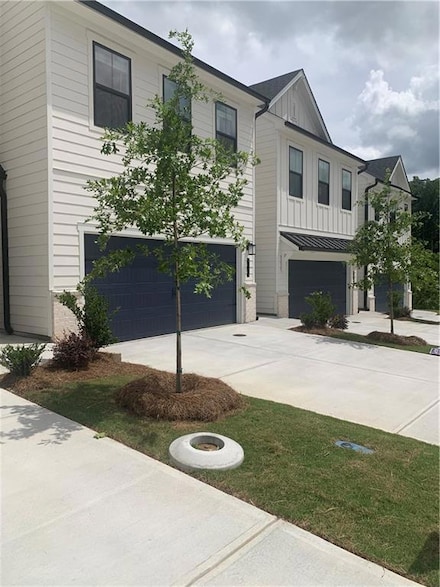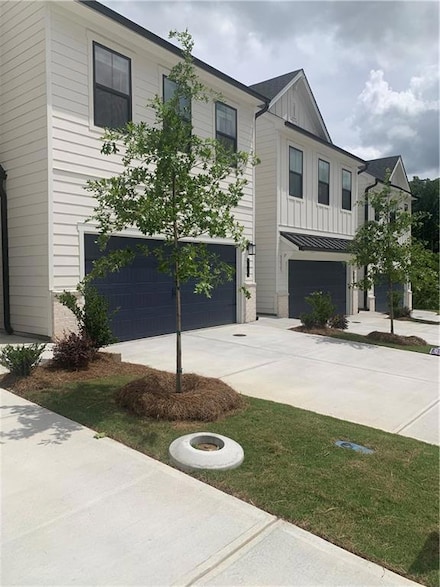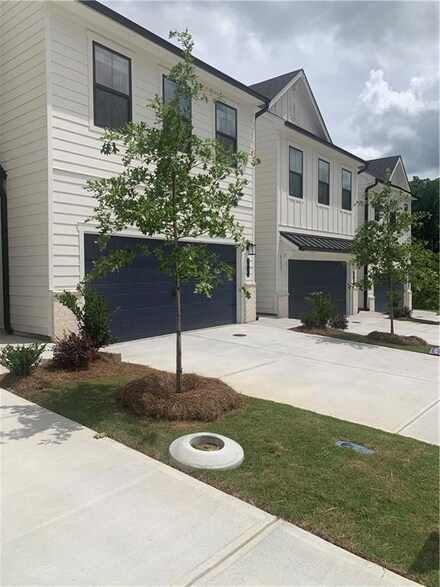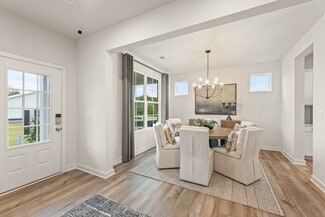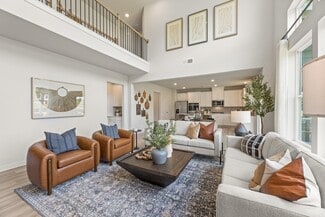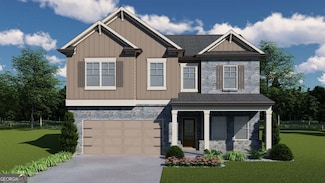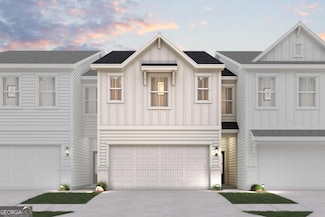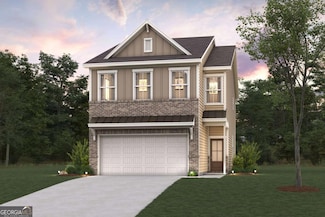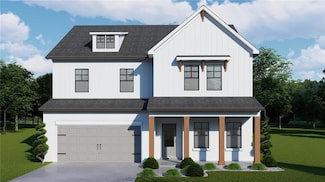$769,000 New Construction
- 4 Beds
- 4.5 Baths
- 3,606 Sq Ft
2808 S Arbor Dr, Gainesville, GA 30507
Modern Mid-Century Masterpiece in Gainesville - 4 Beds | 3.5 Baths | Corner Lot | 2 Terraces Step into the perfect blend of luxury, light, and modern design in this custom-built mid-century inspired home located on a quiet corner lot most quite neighbohood. Key Features: Primary suite on the main level, featuring a spa-like bath and a conveniently located laundry room right next door.A

Carlili Hernandez
Virtual Properties Realty.com
(470) 999-9227

