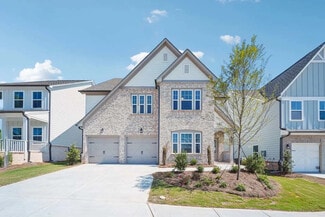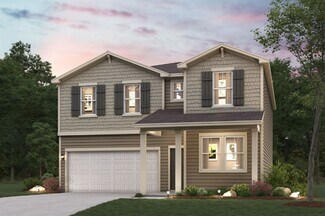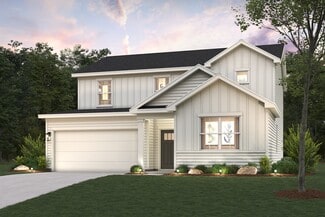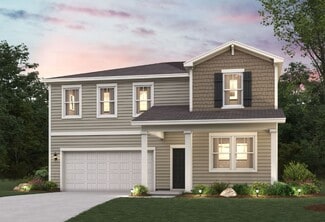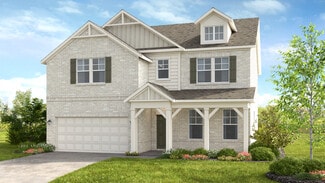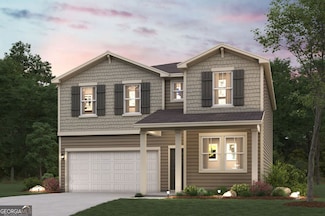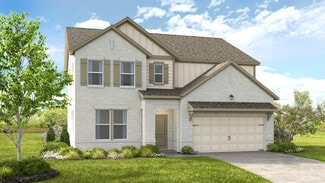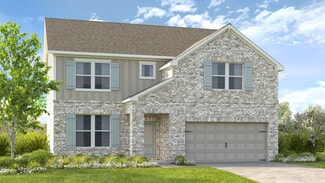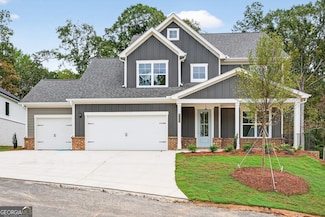$547,000 New Construction
- 5 Beds
- 4 Baths
- 3,017 Sq Ft
5621 Ernest Way, Flowery Branch, GA 30542
The Creekwood Plan built by Walker Anderson Homes is a Beautiful Home on a Quiet Culdesac Street in the Charming Hemingway Community in Downtown Flowery Branch and within walking distance to the Lake Lanier Marinas, Restaurants, and Recreational Offerings. The Home features a Luxurious Brick with Board & Batten Exterior and Expansive 9-Foot Ceilings on both the Main and Upper Levels. When you
Tamra Wade Re/Max Tru, Inc.



