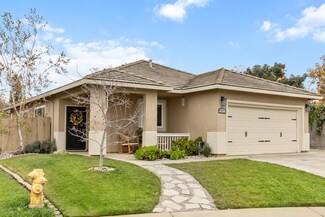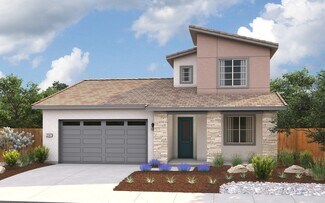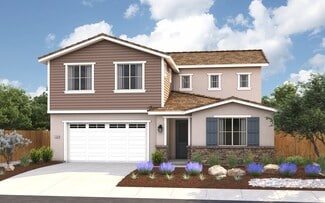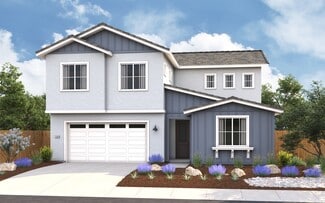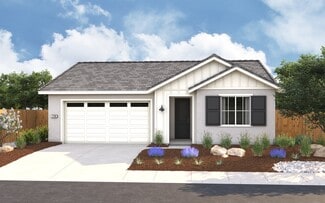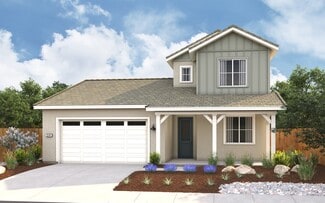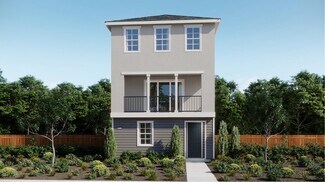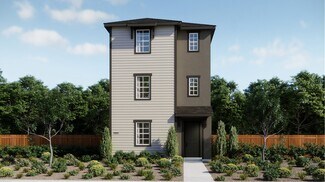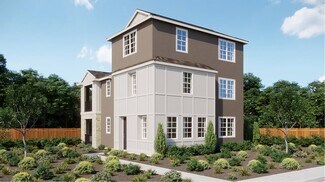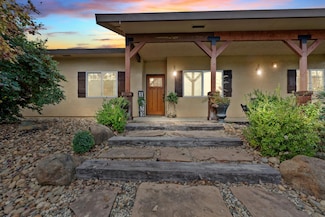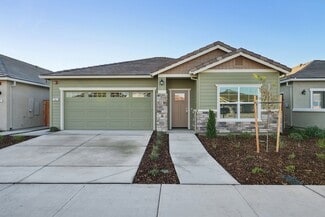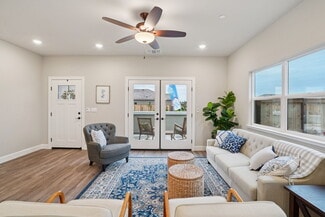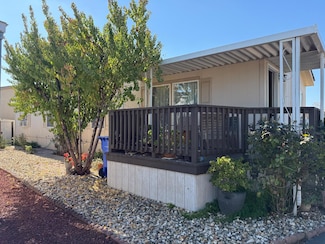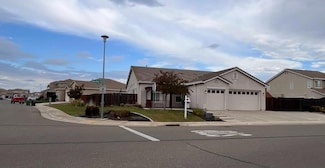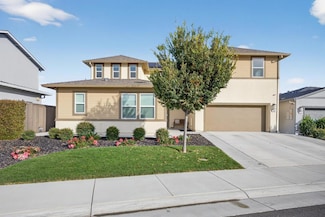$519,900
- 4 Beds
- 2 Baths
- 1,560 Sq Ft
937 Bateman Ct, Galt, CA 95632
Located at the end of a quiet cul-de-sac in one of Galt's desirable neighborhoods, this beautifully maintained 4-bedroom, 2-bath home offers a thoughtfully designed floor plan that flows seamlessly from room to room, creating a warm and inviting space ideal for both everyday living and entertaining. Step inside to find fresh new carpet and a bright, open layout filled with natural light
Kaelyn Blaser eXp Realty of Northern California, Inc.

