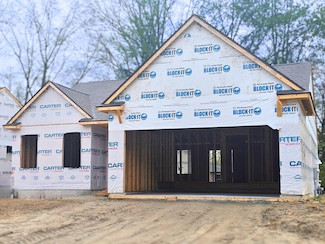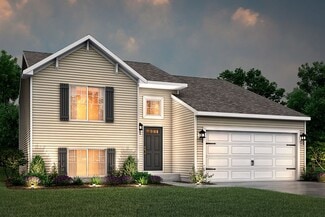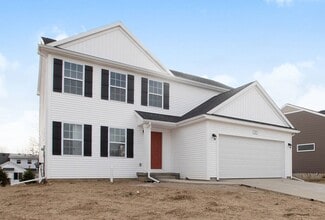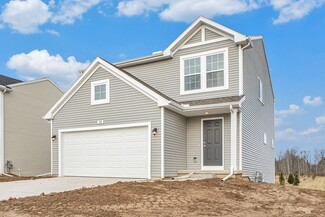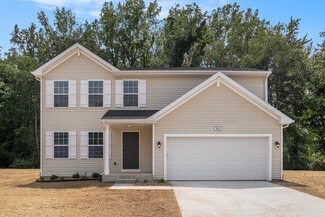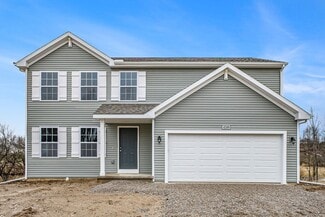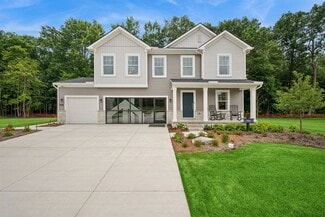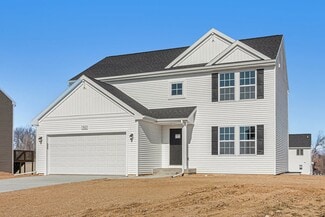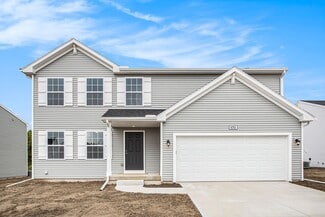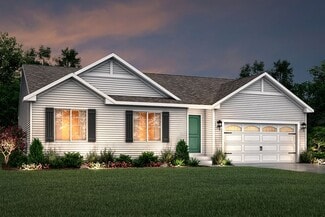$209,900 New Construction
- 3 Beds
- 2 Baths
- 1,200 Sq Ft
4213 Sugar Maple Run Unit 4, Flint, MI 48506
Brand new great room ranch backing to Kearsley Park. Featuring 3 Bedrooms, 2 full bathrooms, full basement, 2 1/2 car attached garage with opener, stainless steel appliances in island kitchen, beautiful solid surface flooring throughout, central air, window blinds, sod & sprinklers included, maintenance-free exterior. Turn-key ready for immediate possession, special financing $2,750 total out of

Thomas Zibkowski
Real Estate One Inc-Shelby
(810) 676-9373








