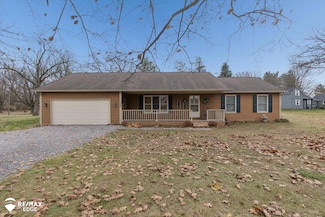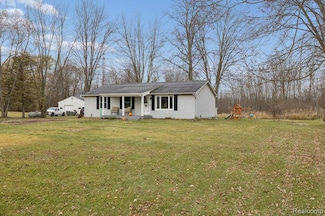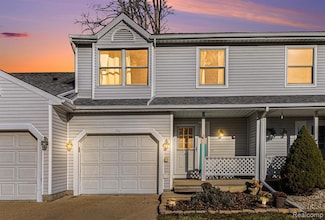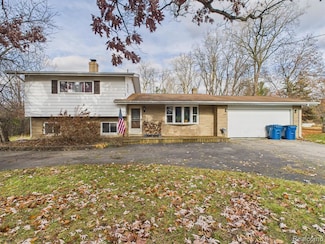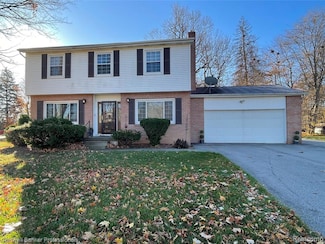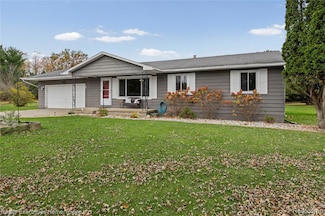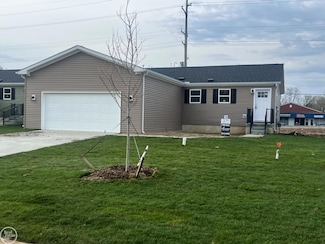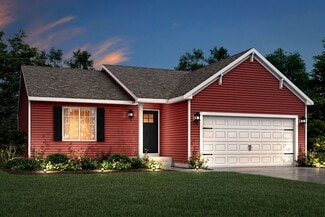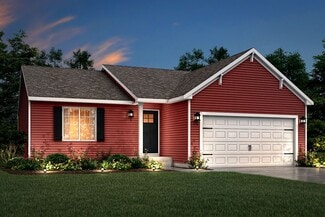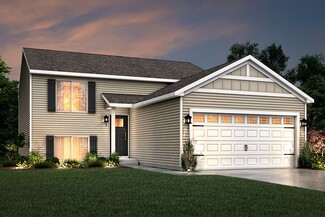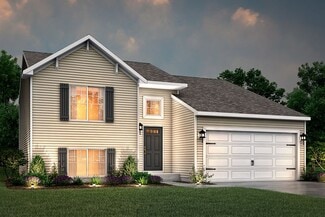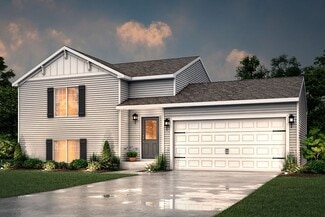$274,900
- 3 Beds
- 2 Baths
- 2,012 Sq Ft
11031 Walker St, Grand Blanc, MI 48439
Spacious ranch home on .64 acres in the heart of downtown Grand Blanc. This 3-bedroom, 2-bath home offers a desirable open layout with a finished lower level walkout featuring two separate access points. Additional outdoor space on the patio located off the lower level. Additional rooms ideal for office, hobby, or guest space, and abundant storage throughout. A large full deck is accessed from

Tammy Lord
REMAX Edge
(810) 842-0237




