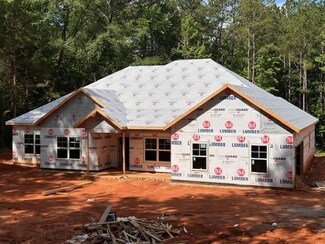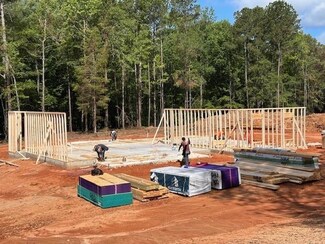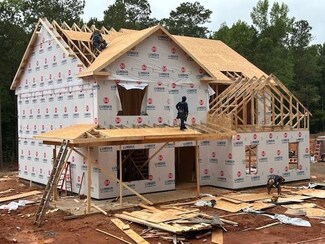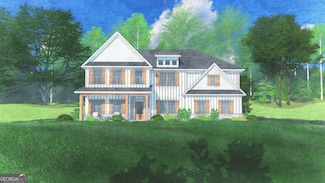$400,000 New Construction
- 3 Beds
- 1 Bath
- 1,752 Sq Ft
6842 Ga Highway 240 N, Box Springs, GA 31801
33.99 Acres North Marion County, GA. A 1700 sqft house that needs to be finished out. The house is livable, featuring a complete kitchen, living room, bathroom, three bedrooms, and laundry room. Propane tankless water heater and gas stove. Central heat and air. 12'x24' storage building and a lean-to 24'x30' shop. Fenced area for goats, chicken pen, and rabbit cage. Applicances are not included
Christina Parker Trelora Realty, Inc.










