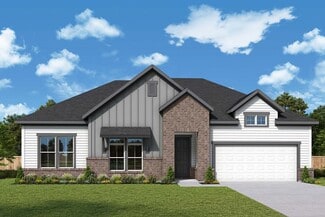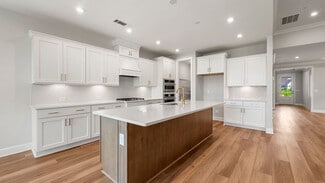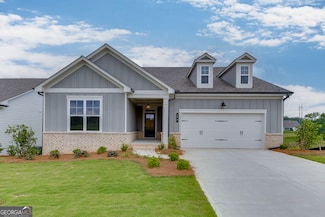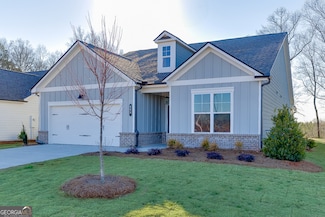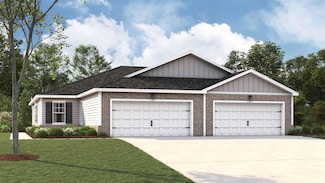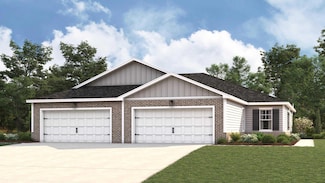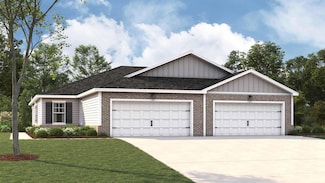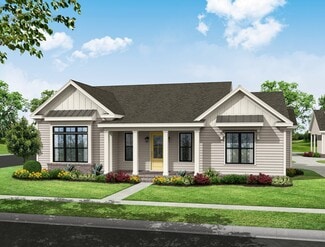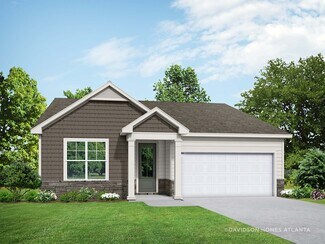$432,397 New Construction
- 3 Beds
- 2 Baths
1621 Savory Way, Loganville, GA 30052
Welcome to the Daphne A-a stunning 3-bedroom, 2-bathroom home in the sought-after Kelly Preserve community. Spanning 1,916 sqft, this residence is move-in ready and packed with charm. The open-concept design is a haven for natural light, with a living room perfect for hosting gatherings. Culinary enthusiasts will adore the gourmet kitchen, complete with quartz countertops and elegant EVP floors,
Tiffany Donelson Davidson Realty GA




