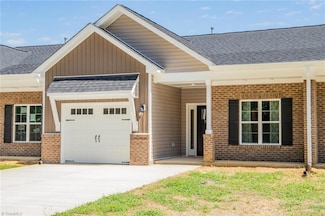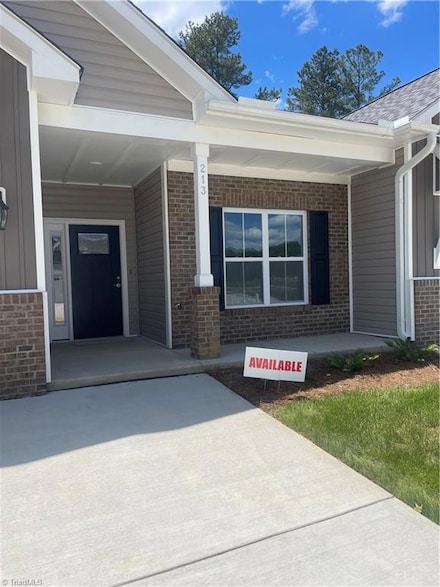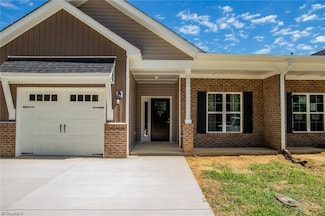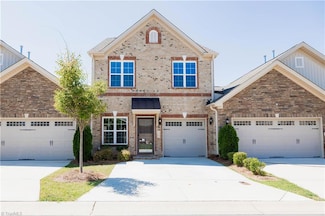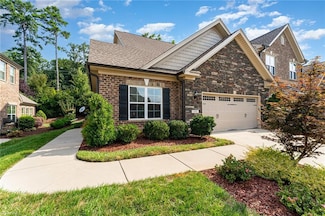$311,000
- 2 Beds
- 2 Baths
- 1,642 Sq Ft
7335 Dew Sharpe Rd, Gibsonville, NC 27249
Former Model Home Opportunity!Don’t miss your chance to own this stunning former model home built by a trusted local builder in Gibsonville! This home showcases the same popular floor plan, craftsmanship, and attention to detail that made our model a community favorite. Thoughtfully designed and it’s move-in ready and packed with style and comfort.As we transition to a new model home

Earla Clark
Keller Williams Realty
(336) 815-4412

