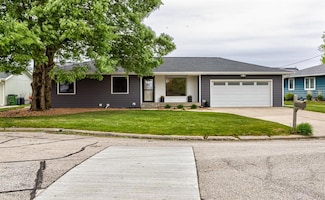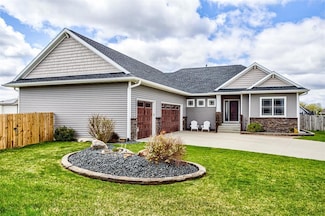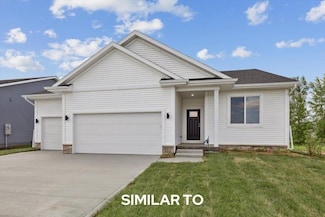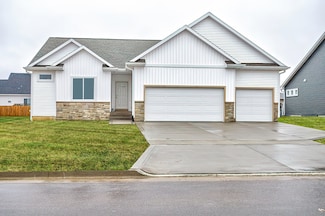4
Gilbert, IA 1-Story Homes for Sale
-
-
$624,900
- 5 Beds
- 3 Baths
- 1,754 Sq Ft
320 Hawthorne Cir, Gilbert, IA 50105
320 Hawthorne Cir, Gilbert, IA 50105 -
-
In Gilbert, there are currently 4 one-story homes for sale, catering to individuals and families who value the simplicity and accessibility of single-level living. Whether you're entering the real estate market for the first time, transitioning to a downsized lifestyle, or simply prioritizing the convenience of a single-story layout, these homes offer a variety of options to explore. From cozy bungalows to spacious ranch-style houses, the one-story homes for sale in Gilbert, IA come in various architectural styles and sizes, ensuring there's something to accommodate every preference and lifestyle.
More About Living in Gilbert
Homes in Nearby Neighborhoods
Homes in Nearby Cities
- Ames Homes for Sale
- Boone Homes for Sale
- Huxley Homes for Sale
- Nevada Homes for Sale
- Story City Homes for Sale
- Woodward Homes for Sale
- Cambridge Homes for Sale
- Madrid Homes for Sale
- Ogden Homes for Sale
- Roland Homes for Sale
- Stratford Homes for Sale
- Slater Homes for Sale
- Zearing Homes for Sale
- Radcliffe Homes for Sale
- Hubbard Homes for Sale
- Maxwell Homes for Sale
- Jewell Homes for Sale
- Bouton Homes for Sale
- Collins Homes for Sale








